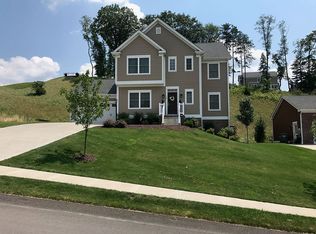Designed with distinction this 4 bedroom home located in Vista Ridge is customized inside and out. This home boasts beautiful curb appeal outside and continues through the entry. Sunlight floods through the home's foyer and creates a gleaming effect on the main level hardwood flooring. The gourmet kitchen is the focal point of the home and boasts access to the formal dining room, open family room and walk out access to the impressive back. The kitchen is graced with stainless steel appliances, gorgeous granite countertops and custom cabinetry. The eating area overlooks the private backyard. Three guest bedrooms include custom light fixtures and large picture windows. The master suite is graced with two walk in closets, ample natural sunlight and a spa like master bath. The finished lower level, with walk out to the back yard, is an entertainer's delight.
This property is off market, which means it's not currently listed for sale or rent on Zillow. This may be different from what's available on other websites or public sources.
