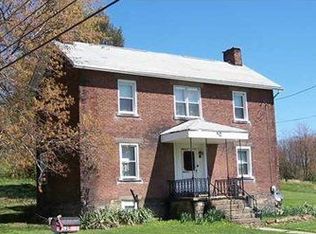Sold for $402,500
$402,500
114 Virgin Run Rd, Vanderbilt, PA 15486
3beds
--sqft
Single Family Residence
Built in 1910
6.64 Acres Lot
$341,100 Zestimate®
$--/sqft
$1,338 Estimated rent
Home value
$341,100
$304,000 - $379,000
$1,338/mo
Zestimate® history
Loading...
Owner options
Explore your selling options
What's special
Experience elevated country living in this beautiful 3 BR, 2 BA, home set on 6+ acres! This exceptional property offers a rare combination of modern updates, rustic charm, and serene surroundings. Step inside to find a spacious kitchen with modern finishes, hardwood floor throughout, 4 decorative fireplaces, and a lovely master suite. Outside, enjoy the large wrap-around back deck that overlooks the land — ideal for morning coffee or evening sunsets. Below the deck, a patio area adds even more outdoor living space for relaxation or entertaining. This property also includes a "she-shed" and a "bonus building" that could be a studio/workshop/office/gym with generous storage below, giving you the freedom to create, work, or work out in your own space! Whether you're seeking privacy, room to roam, or space to pursue your hobbies, this charming and flexible property has it all! Come home to the country life you've always dreamed of — schedule your private tour today!!
Zillow last checked: 8 hours ago
Listing updated: July 25, 2025 at 07:16am
Listed by:
Melissa Compliment 724-929-7228,
BERKSHIRE HATHAWAY THE PREFERRED REALTY
Bought with:
Melissa Compliment
BERKSHIRE HATHAWAY THE PREFERRED REALTY
Source: WPMLS,MLS#: 1702330 Originating MLS: West Penn Multi-List
Originating MLS: West Penn Multi-List
Facts & features
Interior
Bedrooms & bathrooms
- Bedrooms: 3
- Bathrooms: 2
- Full bathrooms: 2
Primary bedroom
- Level: Upper
- Dimensions: 15X14
Bedroom 2
- Level: Upper
- Dimensions: 15X14
Bedroom 3
- Level: Upper
- Dimensions: 17X14
Bonus room
- Level: Lower
Dining room
- Level: Main
- Dimensions: 15X13
Entry foyer
- Level: Main
- Dimensions: 10X8
Kitchen
- Level: Main
- Dimensions: 15X14
Laundry
- Level: Lower
Living room
- Level: Main
- Dimensions: 17X15
Heating
- Forced Air, Oil
Cooling
- Central Air
Appliances
- Included: Some Electric Appliances, Dryer, Dishwasher, Microwave, Refrigerator, Stove, Washer
Features
- Kitchen Island, Pantry
- Flooring: Carpet, Hardwood, Vinyl
- Windows: Screens
- Basement: Full,Walk-Out Access
- Number of fireplaces: 4
Property
Parking
- Total spaces: 3
- Parking features: Covered, Detached, Garage
- Has garage: Yes
Features
- Levels: Two
- Stories: 2
- Pool features: None
Lot
- Size: 6.64 Acres
- Dimensions: 6.64
Details
- Parcel number: 27160067
Construction
Type & style
- Home type: SingleFamily
- Architectural style: Two Story
- Property subtype: Single Family Residence
Materials
- Roof: Asphalt
Condition
- Resale
- Year built: 1910
Utilities & green energy
- Sewer: Septic Tank
- Water: Public
Community & neighborhood
Location
- Region: Vanderbilt
Price history
| Date | Event | Price |
|---|---|---|
| 7/25/2025 | Sold | $402,500-5.3% |
Source: | ||
| 6/6/2025 | Pending sale | $425,000 |
Source: | ||
| 5/22/2025 | Listed for sale | $425,000+1110.1% |
Source: | ||
| 11/25/1997 | Sold | $35,120 |
Source: Agent Provided Report a problem | ||
Public tax history
| Year | Property taxes | Tax assessment |
|---|---|---|
| 2024 | $2,517 +11.7% | $77,970 |
| 2023 | $2,253 | $77,970 |
| 2022 | $2,253 +3.4% | $77,970 |
Find assessor info on the county website
Neighborhood: 15486
Nearby schools
GreatSchools rating
- 5/10Frazier Elementary SchoolGrades: PK-5Distance: 3 mi
- 4/10Frazier Middle SchoolGrades: 6-8Distance: 3 mi
- 3/10Frazier High SchoolGrades: 9-12Distance: 3 mi
Schools provided by the listing agent
- District: Frazier
Source: WPMLS. This data may not be complete. We recommend contacting the local school district to confirm school assignments for this home.
Get pre-qualified for a loan
At Zillow Home Loans, we can pre-qualify you in as little as 5 minutes with no impact to your credit score.An equal housing lender. NMLS #10287.
