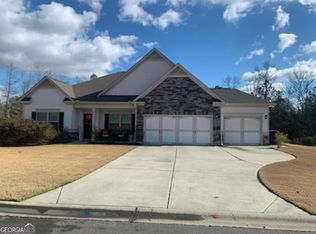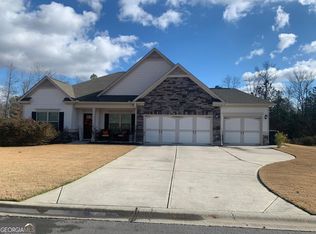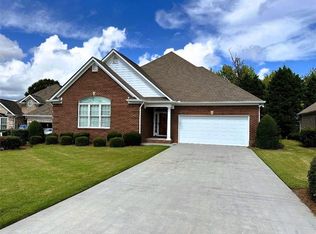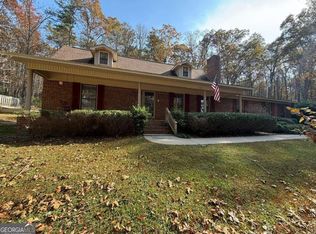This beautifully maintained and move in ready 3 BR 2 BA all brick ranch style home is centrally located in one of Calhoun's most desirable neighborhoods, The Villages, and is just waiting on its new owners to call it home! This well built professional home features a fantastic open style floor plan with a large and open family room, dedicated spacious dining area, a fantastic kitchen with upgraded and newer Stainless appliances and solid countertops, a breakfast bar, and separate breakfast room as well. The very accommodating primary suite features a wonderful primary bathroom with double vanity, a whirlpool tub, and a separate shower, as well as a huge walk-in closet with a unbelievable custom closet shelving and wardrobe system! 2 additional guest BR's and a very nice 2nd guest bath complete the interior of the home. Real hardwood flooring in main living areas. The low maintenance exterior of the home features a brand new roof installed in 2025, an inviting front entryway, as well as an oversized relaxing rear covered patio area ideal for enjoying some peace and relaxation! The HOA neighborhood features a lovely clubhouse, community pool, tennis and pickleball courts, and a playground. Private rear gated entry into neighborhood is also included. Exterior lawn maintenance comes with this home with a monthly fee of $150. The convenience is second to none as well, being only minutes from all Calhoun City Schools, downtown area, I-75, and Advent Hospital. Act quick to make this fantastic home your next move! Brand new roof as of September 2025.
Active
Price cut: $5K (10/2)
$439,900
114 Vinings Way SE, Calhoun, GA 30701
3beds
2,306sqft
Est.:
Single Family Residence, Residential
Built in 2004
9,583.2 Square Feet Lot
$436,300 Zestimate®
$191/sqft
$42/mo HOA
What's special
Brand new roofSeparate breakfast roomBreakfast barSeparate showerSolid countertopsFantastic kitchenPrimary suite
- 190 days |
- 90 |
- 3 |
Zillow last checked: 8 hours ago
Listing updated: December 03, 2025 at 09:00am
Listing Provided by:
Shawn Brown,
Rebecca Brown and Associates Real Estate, LLC.
Source: FMLS GA,MLS#: 7592412
Tour with a local agent
Facts & features
Interior
Bedrooms & bathrooms
- Bedrooms: 3
- Bathrooms: 2
- Full bathrooms: 2
- Main level bathrooms: 2
- Main level bedrooms: 3
Rooms
- Room types: Bathroom, Bedroom, Family Room
Primary bedroom
- Features: Oversized Master, Split Bedroom Plan
- Level: Oversized Master, Split Bedroom Plan
Bedroom
- Features: Oversized Master, Split Bedroom Plan
Primary bathroom
- Features: Double Vanity, Separate Tub/Shower, Whirlpool Tub
Dining room
- Features: Open Concept
Kitchen
- Features: Breakfast Bar, Breakfast Room, Cabinets Stain, Pantry, Stone Counters, View to Family Room
Heating
- Central, Natural Gas
Cooling
- Ceiling Fan(s), Central Air
Appliances
- Included: Dishwasher, Gas Range, Gas Water Heater, Microwave, Refrigerator
- Laundry: Laundry Room
Features
- Cathedral Ceiling(s), Entrance Foyer, High Ceilings 10 ft Main, Recessed Lighting, Vaulted Ceiling(s), Walk-In Closet(s)
- Flooring: Carpet, Ceramic Tile, Hardwood
- Windows: Double Pane Windows
- Basement: None
- Number of fireplaces: 1
- Fireplace features: Family Room, Gas Log
- Common walls with other units/homes: No Common Walls
Interior area
- Total structure area: 2,306
- Total interior livable area: 2,306 sqft
Video & virtual tour
Property
Parking
- Total spaces: 2
- Parking features: Garage, Garage Faces Front
- Garage spaces: 2
Accessibility
- Accessibility features: None
Features
- Levels: One
- Stories: 1
- Patio & porch: Covered, Patio
- Exterior features: Private Yard
- Pool features: None
- Has spa: Yes
- Spa features: Bath, None
- Fencing: None
- Has view: Yes
- View description: Neighborhood
- Waterfront features: None
- Body of water: None
Lot
- Size: 9,583.2 Square Feet
- Features: Back Yard, Front Yard, Landscaped
Details
- Additional structures: None
- Parcel number: C54 110
- Other equipment: None
- Horse amenities: None
Construction
Type & style
- Home type: SingleFamily
- Architectural style: Ranch
- Property subtype: Single Family Residence, Residential
Materials
- Brick 4 Sides, Frame
- Foundation: None
- Roof: Shingle
Condition
- Resale
- New construction: No
- Year built: 2004
Utilities & green energy
- Electric: 110 Volts, 220 Volts
- Sewer: Public Sewer
- Water: Public
- Utilities for property: Cable Available, Electricity Available, Natural Gas Available, Phone Available, Sewer Available, Underground Utilities, Water Available
Green energy
- Energy efficient items: None
- Energy generation: None
Community & HOA
Community
- Features: Clubhouse, Homeowners Assoc, Pickleball, Playground, Pool, Street Lights, Tennis Court(s)
- Security: Carbon Monoxide Detector(s), Smoke Detector(s)
- Subdivision: The Villages
HOA
- Has HOA: Yes
- Services included: Maintenance Grounds, Swim, Tennis
- HOA fee: $500 annually
Location
- Region: Calhoun
Financial & listing details
- Price per square foot: $191/sqft
- Tax assessed value: $347,400
- Annual tax amount: $3,792
- Date on market: 6/3/2025
- Cumulative days on market: 174 days
- Electric utility on property: Yes
- Road surface type: Asphalt
Estimated market value
$436,300
$414,000 - $458,000
Not available
Price history
Price history
| Date | Event | Price |
|---|---|---|
| 10/2/2025 | Price change | $439,900-1.1%$191/sqft |
Source: | ||
| 7/30/2025 | Listed for sale | $444,900$193/sqft |
Source: | ||
| 7/21/2025 | Pending sale | $444,900$193/sqft |
Source: | ||
| 6/5/2025 | Listed for sale | $444,900+83.1%$193/sqft |
Source: | ||
| 4/29/2025 | Listing removed | $2,300$1/sqft |
Source: Zillow Rentals Report a problem | ||
Public tax history
Public tax history
| Year | Property taxes | Tax assessment |
|---|---|---|
| 2024 | $3,792 +4.9% | $138,960 +7.5% |
| 2023 | $3,617 +3.1% | $129,280 +7.4% |
| 2022 | $3,509 +19.8% | $120,400 +21.6% |
Find assessor info on the county website
BuyAbility℠ payment
Est. payment
$2,580/mo
Principal & interest
$2124
Property taxes
$260
Other costs
$196
Climate risks
Neighborhood: 30701
Nearby schools
GreatSchools rating
- 6/10Calhoun Elementary SchoolGrades: 4-6Distance: 0.3 mi
- 5/10Calhoun Middle SchoolGrades: 7-8Distance: 1.4 mi
- 8/10Calhoun High SchoolGrades: 9-12Distance: 1.4 mi
Schools provided by the listing agent
- Elementary: Calhoun
- Middle: Calhoun
- High: Calhoun
Source: FMLS GA. This data may not be complete. We recommend contacting the local school district to confirm school assignments for this home.
- Loading
- Loading





