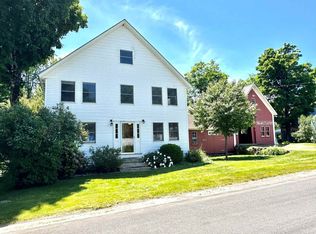Charming 5-Bedroom Waterfront Home in Wilmot Flat Nestled in the heart of Wilmot Flat, this spacious, character-filled home offers over 3,200 square feet of living space, blending modern amenities with timeless charm. This five-bedroom home features a traditional living room, a secondary living room with views of Tannery Pond, and an expansive kitchen. The chef's dream kitchen features a gas stove with a gas range, a 36" stainless steel flat-top grill, a white farmhouse sink, granite countertops, and a 4' x 7' island. Exiting the kitchen, you will find a small 6 x10 sq ft deck perfect for a grill, and this is one of 3 ways to access the more extensive 1300 sq ft composite deck overlooking Tannery Pond, the ideal place for your included hot tub. This S-acre property has a heated two-car attached garage, paved driveway, stone walkways to front and back doors, a fire pit with pavers by the waterfront, and over 400 ft of combined waterfront on both sides of the water and a private beach for Wilmot residents with kayak canoes, barbeques, etc. The exterior is Cedar plank siding, freshly painted with new PVC trim and a new roof (2024). The interior features hardwood, tile, anc LVP. The hardwood floors are AS-IS; they have never been resanded Home is ready for you to move in and enjoy its serene waterfront setting. Don't miss your chance to make this tranquil backyard retreat yours while living on the flat, a community known for its sense of community, excellent schools, and family living. This home has plenty of room for family and friends and easy access to year-round recreation.
This property is off market, which means it's not currently listed for sale or rent on Zillow. This may be different from what's available on other websites or public sources.
