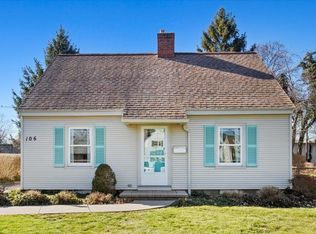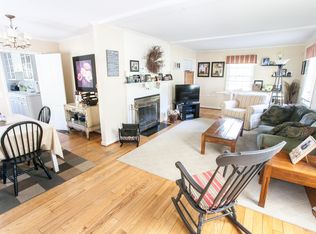Closed
$253,000
114 Village Ln, Rochester, NY 14610
3beds
1,344sqft
Single Family Residence
Built in 1939
0.25 Acres Lot
$282,200 Zestimate®
$188/sqft
$2,454 Estimated rent
Maximize your home sale
Get more eyes on your listing so you can sell faster and for more.
Home value
$282,200
$268,000 - $299,000
$2,454/mo
Zestimate® history
Loading...
Owner options
Explore your selling options
What's special
This charming cape is just waiting for you! Superbly maintained inside and out, it boasts hardwood floors and neutral surroundings. This fantastic home is move-in ready. Schools, shopping, and restaurants are all close by. Jump on the nearby expressway to take you anywhere in Rochester and suburban areas. Walk the paths provided and enjoy the private treed neighborhood. The seller needs up to 60 days post closing to find a suitable property. Showings start April 10th- Offers due April 14th @ 4 pm.
Zillow last checked: 8 hours ago
Listing updated: June 08, 2023 at 09:22am
Listed by:
Sandra Kyle-Orlando 585-880-9400,
Hunt Real Estate ERA/Columbus
Bought with:
John M. Denniston, 30DE0572894
Hunt Real Estate ERA/Columbus
Source: NYSAMLSs,MLS#: R1462373 Originating MLS: Rochester
Originating MLS: Rochester
Facts & features
Interior
Bedrooms & bathrooms
- Bedrooms: 3
- Bathrooms: 2
- Full bathrooms: 1
- 1/2 bathrooms: 1
- Main level bathrooms: 1
- Main level bedrooms: 1
Heating
- Gas, Stove, Forced Air, Hot Water, Natural Gas
Cooling
- Central Air
Appliances
- Included: Dryer, Dishwasher, Disposal, Gas Oven, Gas Range, Gas Water Heater, Refrigerator, Washer
- Laundry: Main Level
Features
- Separate/Formal Living Room, Granite Counters, Bedroom on Main Level
- Flooring: Hardwood, Tile, Varies
- Windows: Thermal Windows
- Basement: Crawl Space,Sump Pump
- Number of fireplaces: 1
Interior area
- Total structure area: 1,344
- Total interior livable area: 1,344 sqft
Property
Parking
- Total spaces: 1.5
- Parking features: Attached, Electricity, Garage, Garage Door Opener
- Attached garage spaces: 1.5
Features
- Patio & porch: Enclosed, Porch
- Exterior features: Blacktop Driveway
Lot
- Size: 0.25 Acres
- Dimensions: 55 x 173
- Features: Residential Lot
Details
- Parcel number: 2620001370700002007000
- Special conditions: Standard
Construction
Type & style
- Home type: SingleFamily
- Architectural style: Cape Cod
- Property subtype: Single Family Residence
Materials
- Shake Siding
- Foundation: Block
- Roof: Asphalt
Condition
- Resale
- Year built: 1939
Utilities & green energy
- Electric: Circuit Breakers
- Sewer: Connected
- Water: Connected, Public
- Utilities for property: Cable Available, High Speed Internet Available, Sewer Connected, Water Connected
Community & neighborhood
Location
- Region: Rochester
- Subdivision: Highland Village Sec 01
Other
Other facts
- Listing terms: Cash,Conventional,FHA,VA Loan
Price history
| Date | Event | Price |
|---|---|---|
| 6/5/2023 | Sold | $253,000+46.3%$188/sqft |
Source: | ||
| 4/16/2023 | Pending sale | $172,900$129/sqft |
Source: | ||
| 4/10/2023 | Listed for sale | $172,900+34.6%$129/sqft |
Source: | ||
| 6/29/2010 | Sold | $128,500+1.3%$96/sqft |
Source: Public Record Report a problem | ||
| 8/16/2004 | Sold | $126,900+13.3%$94/sqft |
Source: Public Record Report a problem | ||
Public tax history
| Year | Property taxes | Tax assessment |
|---|---|---|
| 2024 | -- | $146,600 |
| 2023 | -- | $146,600 |
| 2022 | -- | $146,600 |
Find assessor info on the county website
Neighborhood: 14610
Nearby schools
GreatSchools rating
- NACouncil Rock Primary SchoolGrades: K-2Distance: 0.3 mi
- 7/10Twelve Corners Middle SchoolGrades: 6-8Distance: 0.9 mi
- 8/10Brighton High SchoolGrades: 9-12Distance: 1 mi
Schools provided by the listing agent
- District: Brighton
Source: NYSAMLSs. This data may not be complete. We recommend contacting the local school district to confirm school assignments for this home.

