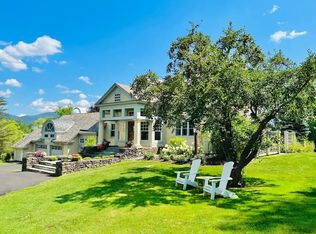Closed
Listed by:
Carol O'Connor,
Four Seasons Sotheby's Int'l Realty 802-362-4551
Bought with: Josiah Allen Real Estate, Manchester Branch Office
$775,000
114 Village Glen Road, Manchester, VT 05254
4beds
3,432sqft
Single Family Residence
Built in 1988
2.37 Acres Lot
$946,500 Zestimate®
$226/sqft
$6,716 Estimated rent
Home value
$946,500
$871,000 - $1.04M
$6,716/mo
Zestimate® history
Loading...
Owner options
Explore your selling options
What's special
VILLAGE GLEN - Mountain Views, pastoral location with easy access to all area amenities. This 3432 square foot Cape style home with four bedrooms and two and one half baths sits on a 2.37+/- acre lot with large windows to take advantage of the beautiful mountain views. With a well laid out open floor plan this home boasts a country eat-in kitchen with access to brick patio for enjoying your morning coffee while listening to the birds, a formal dining room with marble floor, large comfortable living room with fireplace and french doors to the outside. A large bedroom with sitting room, open foyer, 3/4 bath with step-in shower, and laundry room round out the first floor. Upstairs are two bedrooms which share a full bath plus a spacious primary suite with full bath, walk-in cedar closet plus a bonus office for those who work from home. Lots of windows and skylights make this home light, bright ... and ready for you to make it your own Vermont home.. All measurements are approximate.
Zillow last checked: 8 hours ago
Listing updated: February 28, 2023 at 01:43pm
Listed by:
Carol O'Connor,
Four Seasons Sotheby's Int'l Realty 802-362-4551
Bought with:
Joseph D Cajzer
Josiah Allen Real Estate, Manchester Branch Office
Source: PrimeMLS,MLS#: 4936896
Facts & features
Interior
Bedrooms & bathrooms
- Bedrooms: 4
- Bathrooms: 3
- Full bathrooms: 2
- 3/4 bathrooms: 1
Heating
- Propane, Baseboard, Hot Water, Radiant, Radiant Floor
Cooling
- None
Appliances
- Included: Dishwasher, Dryer, Range Hood, Microwave, Gas Range, Refrigerator, Washer, Owned Water Heater, Tank Water Heater
- Laundry: 1st Floor Laundry
Features
- Cedar Closet(s), Ceiling Fan(s), Dining Area, Kitchen Island, Kitchen/Dining, Primary BR w/ BA, Walk-In Closet(s)
- Flooring: Carpet, Ceramic Tile, Wood
- Windows: Blinds, Skylight(s), Screens, Storm Window(s)
- Has basement: No
- Attic: Attic with Hatch/Skuttle
- Number of fireplaces: 1
- Fireplace features: Fireplace Screens/Equip, Wood Burning, 1 Fireplace
Interior area
- Total structure area: 3,540
- Total interior livable area: 3,432 sqft
- Finished area above ground: 3,432
- Finished area below ground: 0
Property
Parking
- Total spaces: 2
- Parking features: Paved, Heated Garage, Attached
- Garage spaces: 2
Accessibility
- Accessibility features: 1st Floor 3/4 Bathroom, 1st Floor Bedroom, 1st Floor Hrd Surfce Flr, 3 Ft. Doors, Laundry Access w/No Steps, Bathroom w/Step-in Shower, Bathroom w/Tub, Hard Surface Flooring, Paved Parking, Zero-Step Entry Ramp, 1st Floor Laundry, Handicap Modified
Features
- Levels: One and One Half
- Stories: 1
- Patio & porch: Patio
- Exterior features: Garden
- Has view: Yes
- View description: Mountain(s)
- Waterfront features: Stream
- Frontage length: Road frontage: 545
Lot
- Size: 2.37 Acres
- Features: Country Setting, Deed Restricted, Landscaped, Level, Subdivided, Views
Details
- Zoning description: Residential
Construction
Type & style
- Home type: SingleFamily
- Architectural style: Cape
- Property subtype: Single Family Residence
Materials
- Wood Frame, Wood Siding
- Foundation: Concrete, Concrete Slab
- Roof: Asphalt Shingle
Condition
- New construction: No
- Year built: 1988
Utilities & green energy
- Electric: Circuit Breakers
- Sewer: Public Sewer
- Utilities for property: Cable Available, Telephone at Site, Phone Available
Community & neighborhood
Security
- Security features: Carbon Monoxide Detector(s), Smoke Detector(s)
Location
- Region: Manchester
HOA & financial
Other financial information
- Additional fee information: Fee: $575
Other
Other facts
- Road surface type: Paved
Price history
| Date | Event | Price |
|---|---|---|
| 2/28/2023 | Sold | $775,000-2.5%$226/sqft |
Source: | ||
| 1/28/2023 | Contingent | $795,000$232/sqft |
Source: | ||
| 1/18/2023 | Price change | $795,000-9.1%$232/sqft |
Source: | ||
| 11/14/2022 | Listed for sale | $875,000$255/sqft |
Source: | ||
Public tax history
Tax history is unavailable.
Neighborhood: Manchester Center
Nearby schools
GreatSchools rating
- 4/10Manchester Elementary/Middle SchoolGrades: PK-8Distance: 0.8 mi
- NABurr & Burton AcademyGrades: 9-12Distance: 1.1 mi
Schools provided by the listing agent
- Elementary: Manchester Elem/Middle School
- Middle: Manchester Elementary& Middle
- High: Burr and Burton Academy
- District: Taconic and Green Regional
Source: PrimeMLS. This data may not be complete. We recommend contacting the local school district to confirm school assignments for this home.
Get pre-qualified for a loan
At Zillow Home Loans, we can pre-qualify you in as little as 5 minutes with no impact to your credit score.An equal housing lender. NMLS #10287.
