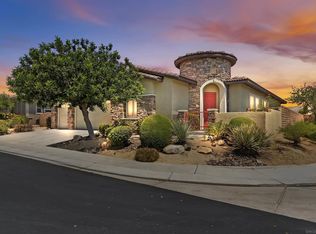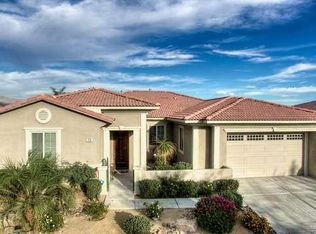Stunning home in prestigious gated community of Tuscany. This home features three huge bedrooms including master. The master offers a private bath complete with sunken tub, tile floors and dual sinks! The open floor plan allows for plenty of room to entertain. Spacious family room adorns a gas fireplace, tile floors and access to your private pool. The backyard boasts pebble tech pool with attached kiddie pool, raised spa and outdoor mosaic tiled shower, a true must see. The formal dining room features a butler's pantry with direct access to the massive kitchen featuring granite slab counters, loads of cabinets, and stainless steel appliances! This luxury home has it all. Email offers now! Brokered And Advertised By: Maxim Properties Listing Agent: Polly Ellen Watts
This property is off market, which means it's not currently listed for sale or rent on Zillow. This may be different from what's available on other websites or public sources.


