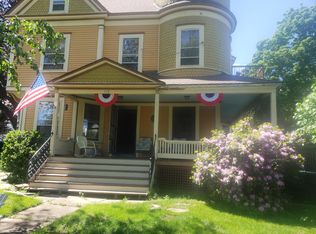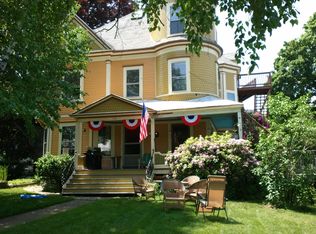A stately and gorgeous Philadelphia style 2 family with beautiful natural hardwood floors and natural woodwork, throughout, 4 full bathrooms, 3 car garage, 2 cozy sunrooms, spacious fireplaced living rooms and formal dining rooms with built in hutches. Unit 1 is set up using the dining room as the master bedroom; it is a 2-3 bedrooms and 1 bth. Unit 2 has 2 living levels , 2 full bathrooms and 5 good sized bedrooms elegant staircase to front door. Basement has a full bathroom and oil boiler has been replaced with gas. Property also has central vac and updated electrical panel (circuit breakers). Large and completely fenced in yard. One of the 3 garages is used as storage along with the nice sized shed. Additional parking in driveway Simply upgrade bathrooms, replace older windows and some exterior work and you will be the owner of a lovely home!
This property is off market, which means it's not currently listed for sale or rent on Zillow. This may be different from what's available on other websites or public sources.

