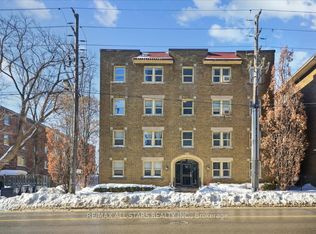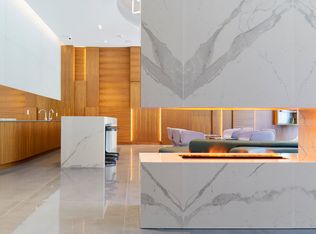Sold for $435,000
C$435,000
114 Vaughan Rd #103, Toronto, ON M6C 2M1
2beds
618sqft
Condo/Apt Unit, Residential, Condominium
Built in ----
-- sqft lot
$-- Zestimate®
C$704/sqft
C$2,394 Estimated rent
Home value
Not available
Estimated sales range
Not available
$2,394/mo
Loading...
Owner options
Explore your selling options
What's special
UTILITIES AND INTERNET INCLUDED! Offering incredible value, this stylish and practical 2-bedroom condo sits in the heart of Toronto's sought-after Humewood Cedarvale neighbourhood. Just a 7-minute walk to St. Clair West Station, this ground-floor unit puts you steps from transit, parks, shops, and restaurants. Inside, thoughtful upgrades elevate the space including a custom kitchen, new heat pump (2023), and custom window coverings. Enjoy added convenience with on-site laundry, a storage locker, and a dedicated parking spot. With nearby green spaces like Cedarvale Park and excellent schools in the area, this home offers the perfect blend of comfort, convenience, and character in one of Toronto's most desirable locations.
Zillow last checked: 8 hours ago
Listing updated: January 12, 2026 at 09:13pm
Listed by:
Scott Shea, Salesperson,
RED AND WHITE REALTY INC.,
Jason Baronette, Salesperson,
RED AND WHITE REALTY INC.
Source: ITSO,MLS®#: 40778313Originating MLS®#: Cornerstone Association of REALTORS®
Facts & features
Interior
Bedrooms & bathrooms
- Bedrooms: 2
- Bathrooms: 1
- Full bathrooms: 1
- Main level bathrooms: 1
- Main level bedrooms: 2
Other
- Level: Main
Bedroom
- Level: Main
Bathroom
- Features: 4-Piece
- Level: Main
Kitchen
- Level: Main
Heating
- Heat Pump
Cooling
- Ductless, Wall Unit(s)
Appliances
- Included: Dishwasher, Refrigerator, Stove
- Laundry: In Building
Features
- None
- Has fireplace: No
Interior area
- Total structure area: 618
- Total interior livable area: 618 sqft
- Finished area above ground: 618
Property
Parking
- Total spaces: 1
- Parking features: Outside/Surface/Open
- Uncovered spaces: 1
- Details: Assigned Space: 8
Features
- Frontage type: East
Lot
- Features: Urban, Ample Parking, High Traffic Area, Public Parking, Shopping Nearby
Details
- Parcel number: 766790002
- Zoning: r4
Construction
Type & style
- Home type: Condo
- Architectural style: 1 Storey/Apt
- Property subtype: Condo/Apt Unit, Residential, Condominium
- Attached to another structure: Yes
Materials
- Brick
- Roof: Other
Condition
- 51-99 Years
- New construction: No
Utilities & green energy
- Sewer: Sewer (Municipal)
- Water: Municipal-Metered
Community & neighborhood
Location
- Region: Toronto
HOA & financial
HOA
- Has HOA: Yes
- HOA fee: C$684 monthly
- Amenities included: Other
- Services included: Insurance, Building Maintenance, C.A.M., Heat, Internet, Hydro, Utilities, Water
Price history
| Date | Event | Price |
|---|---|---|
| 1/13/2026 | Sold | C$435,000C$704/sqft |
Source: ITSO #40778313 Report a problem | ||
Public tax history
Tax history is unavailable.
Neighborhood: Humewood
Nearby schools
GreatSchools rating
No schools nearby
We couldn't find any schools near this home.

