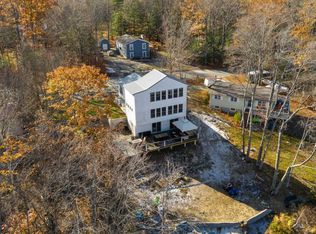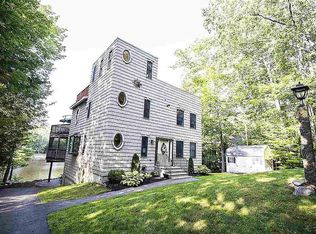Closed
Listed by:
Mike Rennie,
Keller Williams Realty Metro-Concord 603-226-2220
Bought with: RE/MAX Home Connection
$514,000
114 Varney Road, Barnstead, NH 03225
2beds
1,664sqft
Ranch
Built in 1998
0.45 Acres Lot
$523,200 Zestimate®
$309/sqft
$2,757 Estimated rent
Home value
$523,200
$450,000 - $607,000
$2,757/mo
Zestimate® history
Loading...
Owner options
Explore your selling options
What's special
New Price Alert! Now Offered at $525,000 (Reduced from $550,000) Motivated Seller – Don’t Miss This Waterfront Opportunity! Enjoy year-round lakefront living with 105 feet of private frontage on beautiful Locke Lake! This well-maintained ranch offers stunning water views from nearly every angle in the screened-in porch, perfect for relaxing or entertaining in three seasons. Inside, you'll find an open-concept kitchen with direct access to the porch. The finished walkout lower level includes a family room, extra sleeping space, laundry area, and a convenient quarter bath. Step outside and enjoy everything this property has to offer—a private path to the water, outdoor shower, fire pit, storage shed, and a one-car garage with a powered roll-up door. A whole-house generator adds peace of mind for every season. Located on a paved, county-maintained road, this home is part of the Locke Lake Colony Association, giving you access to: Multiple private beaches on Locke and Half Moon Lakes mini-Golf course, marina, and boat launch, Tennis & basketball courts, two pools, picnic areas, and a community lodge. All this just minutes from Route 28 with easy access to Concord, Laconia, Alton, the Seacoast, and only 90 miles to Boston.
Zillow last checked: 8 hours ago
Listing updated: July 31, 2025 at 03:36am
Listed by:
Mike Rennie,
Keller Williams Realty Metro-Concord 603-226-2220
Bought with:
Cindy Colby
RE/MAX Home Connection
Source: PrimeMLS,MLS#: 5037086
Facts & features
Interior
Bedrooms & bathrooms
- Bedrooms: 2
- Bathrooms: 2
- Full bathrooms: 1
- 1/4 bathrooms: 1
Heating
- Oil, Hot Water
Cooling
- None
Appliances
- Included: Dryer, Microwave, Refrigerator, Washer, Electric Stove
Features
- Flooring: Carpet, Vinyl
- Basement: Concrete,Finished,Walk-Out Access
Interior area
- Total structure area: 1,728
- Total interior livable area: 1,664 sqft
- Finished area above ground: 864
- Finished area below ground: 800
Property
Parking
- Total spaces: 1
- Parking features: Circular Driveway
- Garage spaces: 1
Features
- Levels: One
- Stories: 1
- Patio & porch: Screened Porch
- Exterior features: Shed
- Has view: Yes
- View description: Water, Lake
- Has water view: Yes
- Water view: Water,Lake
- Waterfront features: Lake Front, Waterfront
- Body of water: Locke Lake
- Frontage length: Water frontage: 105,Road frontage: 100
Lot
- Size: 0.45 Acres
- Features: Country Setting, Slight, Sloped, Trail/Near Trail, Views, Near Golf Course, Near Paths, Near Shopping, Near Skiing, Near Snowmobile Trails, Neighborhood, Rural
Details
- Additional structures: Outbuilding
- Parcel number: BRNDM00040L000033S00000A
- Zoning description: 1F RES WTRFRNT
- Other equipment: Standby Generator
Construction
Type & style
- Home type: SingleFamily
- Architectural style: Ranch
- Property subtype: Ranch
Materials
- Wood Frame, Vinyl Exterior
- Foundation: Concrete
- Roof: Metal
Condition
- New construction: No
- Year built: 1998
Utilities & green energy
- Electric: 200+ Amp Service, Circuit Breakers
- Sewer: Leach Field, Private Sewer, Septic Tank
- Utilities for property: Other
Community & neighborhood
Location
- Region: Center Barnstead
HOA & financial
Other financial information
- Additional fee information: Fee: $580
Other
Other facts
- Road surface type: Paved
Price history
| Date | Event | Price |
|---|---|---|
| 7/30/2025 | Sold | $514,000-2.1%$309/sqft |
Source: | ||
| 6/26/2025 | Price change | $525,000-4.5%$316/sqft |
Source: | ||
| 6/18/2025 | Price change | $550,000-4.3%$331/sqft |
Source: | ||
| 5/28/2025 | Price change | $575,000-4.2%$346/sqft |
Source: | ||
| 5/5/2025 | Price change | $600,000-7%$361/sqft |
Source: | ||
Public tax history
| Year | Property taxes | Tax assessment |
|---|---|---|
| 2024 | $8,923 +13.7% | $547,100 |
| 2023 | $7,851 +37% | $547,100 +106.2% |
| 2022 | $5,730 -1.6% | $265,300 |
Find assessor info on the county website
Neighborhood: 03225
Nearby schools
GreatSchools rating
- 5/10Barnstead Elementary SchoolGrades: PK-8Distance: 2.6 mi
- 4/10Prospect Mountain High SchoolGrades: 9-12Distance: 4.1 mi
- NAProspect Mountain High SchoolGrades: 9-12Distance: 4.1 mi
Schools provided by the listing agent
- Elementary: Barnstead Elementary School
- High: Prospect Mountain High School
- District: Barnstead Sch District SAU #86
Source: PrimeMLS. This data may not be complete. We recommend contacting the local school district to confirm school assignments for this home.
Get pre-qualified for a loan
At Zillow Home Loans, we can pre-qualify you in as little as 5 minutes with no impact to your credit score.An equal housing lender. NMLS #10287.

