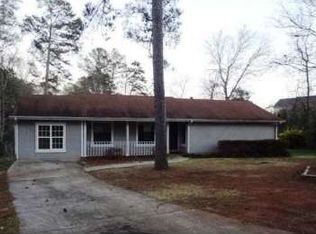Please note, our homes are available on a first-come, first-serve basis and are not reserved until the lease is signed by all applicants and security deposits are collected. This home features Progress Smart Home - Progress Residential's smart home app, which allows you to control the home securely from any of your devices. Apply to lease this home by July 15, 2025 and receive $1000. Want to tour on your own? Click the "Self Tour" button on this home's RentProgress. Hurry and check out this beautifully renovated Stockbridge, GA rental home. It features three bedrooms and three bathrooms within a generous 2,486 square feet of space. A stunning floor-to-ceiling stone fireplace welcomes you inside to the sizable living room, which has a convenient storage closet and double glass doors offering outside access. The kitchen is well-appointed with sleek black appliances and elegant all-white cabinetry. The double-basin sink will come in handy for home cooks. Just past the upstairs bonus loft, with its charming exposed beam and additional fireplace, you?ll find the spacious primary suite, which includes overhead lighting, a large closet, and attractive wood-look vinyl plank flooring. Come see this one-of-a-kind Stockbridge rental home during a private showing today!
This property is off market, which means it's not currently listed for sale or rent on Zillow. This may be different from what's available on other websites or public sources.
