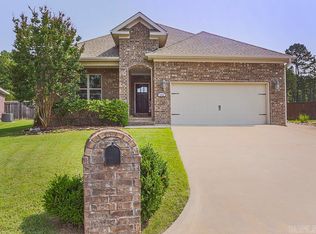You'll say "WOW" upon entering to 12' ceilings, Wood floors, & complete openness to 2 additional interchangeable spaces used for dining or gathering. Kitchen features granite tops, unique backsplash, pantry & a commercial-grade 5 burner double gas stove! 3 large guest rooms are split from the Master with roomy closets & crown molding. Your Master Suite steals the show with double tray ceiling, huge tile shower with his/her shower heads + rain shower, & a HUGE closet. 3 car garage & Views of Shinall Mtn too!
This property is off market, which means it's not currently listed for sale or rent on Zillow. This may be different from what's available on other websites or public sources.

