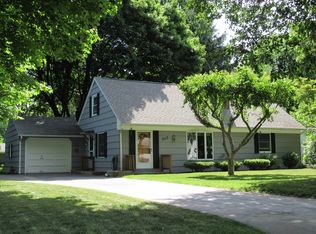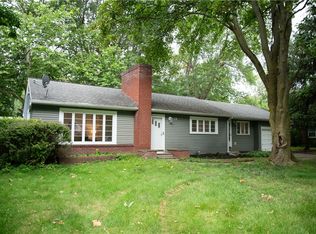This Sparkling 4-5 Bedroom Two Full Bath Cape is Located In The Much Desired Pinegrove/Oakridge Neighborhood*Boasting A Large Living Room w/ Gleaming Hard Wood Floors, Wood Burning Fireplace, Crown Moldings & A Bank of Three Windows Overlooking The Front Yard w/ Mature Landscaping*Formal Dining Room Leads to Wooded Rear Yard And Is Open To Kitchen*Eat-in Kitchen Has Maple Cabinets To The Ceiling, A Dinette Area & Granite Counters*1st Floor Master Bedroom Is Huge And Has Hardwood Floors, Two Ceiling Fans & Crown Moldings*The 1st Floors Also Has A Second Bedroom/Den/Study And A New Tile Bath*The Second Floor Houses Three More Large Bedrooms, All with New Plush Carpeting And A Second New Tile Full Bath*The Basement Has A Rec Room That Has Been Updated w/ New Drywall, Vinyl Plank Flooring, Crown Moldings, Glass Block Windows & LED Recessed Lighting Plus A Seperate Workshop & Storage*This one is Truly Ready To Move Right In!! Delayed Negotiations until Monday, 7/27 @ 6:00PM. 2020-08-05
This property is off market, which means it's not currently listed for sale or rent on Zillow. This may be different from what's available on other websites or public sources.

