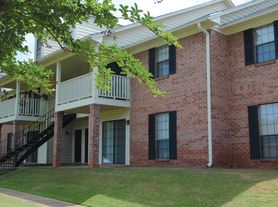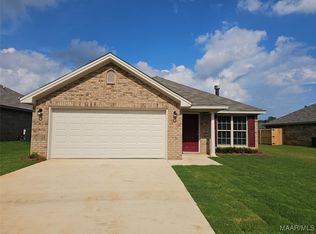Available October 15, 2025. This three bedroom, 2 bath home is tucked in a cul-de-sac in the Highland Ridge neighborhood. The foyer area leads you in from the front door. To the right is the separate dining room overlooking the front yard. Behind the dining room is the kitchen which has a built in pantry, refrigerator, electric oven, built in microwave and dishwasher. There is a high top breakfast bar that separates the kitchen from the breakfast area and looks over into the living room. The living room as well as the hallway has been upgraded with new luxury vinyl plank flooring. The main bedroom sits to the back of the home off of the living room. This space has a walk in closet and private bath area with double sinks, separate shower and garden tub. The other bedrooms are down a hallway off the back side of the living room and they share a full bath, accessed from the hallway. All bedrooms will have new carpet installed prior to move in. The laundry room is on the way to the garage entry. The large backyard is fully privacy fenced. The neighborhood has an HOA which includes a common pool area. Easy access to I-65 and Hwy 31, you are only minutes away from Montgomery and the military bases.
House for rent
$1,700/mo
114 Turnberry Ct, Prattville, AL 36066
3beds
1,610sqft
Price may not include required fees and charges.
Singlefamily
Available now
No pets
Central air, electric, ceiling fan
Dryer hookup laundry
Attached garage parking
Natural gas, central, fireplace
What's special
Separate dining roomGarden tubWalk in closetBuilt in pantryHigh top breakfast barSeparate shower
- 26 days |
- -- |
- -- |
Travel times
Looking to buy when your lease ends?
Get a special Zillow offer on an account designed to grow your down payment. Save faster with up to a 6% match & an industry leading APY.
Offer exclusive to Foyer+; Terms apply. Details on landing page.
Facts & features
Interior
Bedrooms & bathrooms
- Bedrooms: 3
- Bathrooms: 2
- Full bathrooms: 2
Heating
- Natural Gas, Central, Fireplace
Cooling
- Central Air, Electric, Ceiling Fan
Appliances
- Included: Dishwasher, Disposal, Microwave, Oven, Range, Refrigerator, Stove
- Laundry: Dryer Hookup, Hookups, Washer Hookup
Features
- Breakfast Bar, Ceiling Fan(s), Double Vanity, Garden Tub/Roman Tub, High Ceilings, Individual Climate Control, Linen Closet, Programmable Thermostat, Pull Down Attic Stairs, Separate Shower, Walk In Closet, Walk-In Closet(s), Window Treatments
- Flooring: Carpet, Tile
- Attic: Yes
- Has fireplace: Yes
Interior area
- Total interior livable area: 1,610 sqft
Property
Parking
- Parking features: Attached, Garage, Covered
- Has attached garage: Yes
- Details: Contact manager
Features
- Stories: 1
- Patio & porch: Patio
- Exterior features: Contact manager
Details
- Parcel number: 1901122001099000
Construction
Type & style
- Home type: SingleFamily
- Property subtype: SingleFamily
Condition
- Year built: 2006
Community & HOA
Location
- Region: Prattville
Financial & listing details
- Lease term: Contact For Details
Price history
| Date | Event | Price |
|---|---|---|
| 9/26/2025 | Listed for rent | $1,700+3%$1/sqft |
Source: MAAR #580359 | ||
| 5/21/2024 | Listing removed | -- |
Source: MAAR #556440 | ||
| 4/30/2024 | Listed for rent | $1,650+26.9%$1/sqft |
Source: MAAR #556440 | ||
| 6/29/2021 | Sold | $183,500+14580%$114/sqft |
Source: EXIT Realty solds #6337466930683233898 | ||
| 6/27/2018 | Listing removed | $1,300$1/sqft |
Source: Realty Connection #435761 | ||

