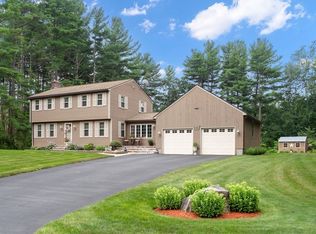Let's start your NEW YEAR in this well-maintained Hip-roof Colonial located in desirable PARKER VILLAGE- 4 bedroom- 2 bath home offers a LARGE renovated eat-in kitchen opened to a cozy sunroom where you can enjoy your pellet stove and a good book. If you need space for remote learning and a home office this home provides plenty of room including a large finished basement with a lot of natural light. NEVER BE LEFT IN THE DARK, this home boost a large generator that will power all of your necessities. Let's not forget about the summer months, where you can enjoy entertaining on your large composite deck and worry-free natural gas connection for your grill. Only minutes from major highways. Don't hesitate, this home won't last!
This property is off market, which means it's not currently listed for sale or rent on Zillow. This may be different from what's available on other websites or public sources.
