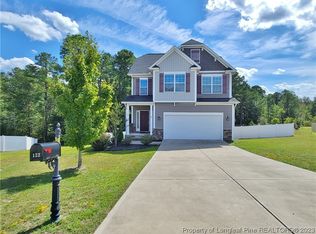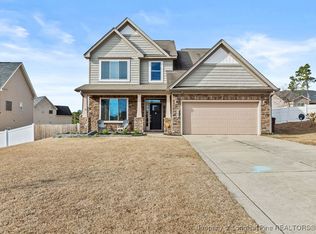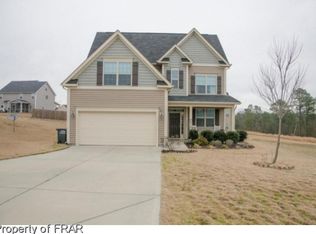Sold for $330,000 on 04/18/23
$330,000
114 Tripoli Dr, Cameron, NC 28326
5beds
2,521sqft
Single Family Residence
Built in 2013
0.29 Acres Lot
$350,300 Zestimate®
$131/sqft
$2,449 Estimated rent
Home value
$350,300
$333,000 - $368,000
$2,449/mo
Zestimate® history
Loading...
Owner options
Explore your selling options
What's special
Welcome to your new home! Located in the highly desired Lexington Plantation subdivision, this 3-story home features 5 bedrooms, 3.5 bathrooms, 2 car garage, formal dining room as well as an open concept eat-in kitchen and living room. First floor with hardwood and tile floors, fireplace, granite counter tops, pantry, and ample closet space. You will find 3 guest bedrooms as well as an oversized master with en-suite and walk-in closet, laundry room and guest bathroom on the second floor. The third floor boasts a large bedroom with wet bar, walk in closet and full bathroom, which can also be used as a bonus room. Relax outdoors in the screened back patio! Washer, dryer, refrigerator, and mini fridge convey as gifts to buyer. Home is conveniently located near restaurants and shopping and only minutes away from Fort Bragg, Fayetteville and Sanford. Neighborhood amenities include pool, gym, clubhouse, and playground! Vacant and ready for new owners!
Zillow last checked: 8 hours ago
Listing updated: May 01, 2023 at 11:44am
Listed by:
BECKI BOLTON TEAM POWERED BY COLDWELL BANKER ADVANTAGE,
COLDWELL BANKER ADVANTAGE - FAYETTEVILLE
Bought with:
Non Member Agent, none
NON MEMBER COMPANY
Source: LPRMLS,MLS#: 699502 Originating MLS: Longleaf Pine Realtors
Originating MLS: Longleaf Pine Realtors
Facts & features
Interior
Bedrooms & bathrooms
- Bedrooms: 5
- Bathrooms: 4
- Full bathrooms: 3
- 1/2 bathrooms: 1
Heating
- Heat Pump
Cooling
- Central Air, Electric
Appliances
- Included: Dryer, Dishwasher, Disposal, Microwave, Refrigerator, Washer
- Laundry: Upper Level
Features
- Wet Bar, Tray Ceiling(s), Ceiling Fan(s), Separate/Formal Dining Room, Double Vanity, Eat-in Kitchen, Granite Counters, Garden Tub/Roman Tub, Separate Shower, Walk-In Closet(s), Window Treatments
- Flooring: Carpet, Hardwood, Tile
- Windows: Blinds
- Number of fireplaces: 1
- Fireplace features: Factory Built
Interior area
- Total interior livable area: 2,521 sqft
Property
Parking
- Parking features: Attached, Garage
- Attached garage spaces: 2
Features
- Levels: Three Or More
- Stories: 3
- Patio & porch: Covered, Front Porch, Patio, Porch, Screened
- Exterior features: Playground, Porch
Lot
- Size: 0.29 Acres
- Features: 1/4 to 1/2 Acre Lot, Cleared, Cul-De-Sac
- Topography: Cleared
Details
- Parcel number: 09956513 0282 42
- Special conditions: Standard
Construction
Type & style
- Home type: SingleFamily
- Architectural style: Three Story
- Property subtype: Single Family Residence
Materials
- Vinyl Siding
- Foundation: Slab
Condition
- Good Condition
- New construction: No
- Year built: 2013
Utilities & green energy
- Sewer: County Sewer
- Water: Public
Community & neighborhood
Community
- Community features: Clubhouse, Community Pool, Gutter(s)
Location
- Region: Cameron
- Subdivision: The Colony At Lexington Plan
HOA & financial
HOA
- Has HOA: Yes
- HOA fee: $72 monthly
- Association name: Little & Young
Other
Other facts
- Listing terms: Cash,New Loan
- Ownership: More than a year
- Road surface type: Paved
Price history
| Date | Event | Price |
|---|---|---|
| 4/18/2023 | Sold | $330,000$131/sqft |
Source: | ||
| 3/21/2023 | Pending sale | $330,000$131/sqft |
Source: | ||
| 3/17/2023 | Listed for sale | $330,000+59.6%$131/sqft |
Source: | ||
| 10/5/2020 | Listing removed | $1,500$1/sqft |
Source: Marketplace Homes | ||
| 9/30/2020 | Listed for rent | $1,500+7.1%$1/sqft |
Source: Marketplace Homes | ||
Public tax history
| Year | Property taxes | Tax assessment |
|---|---|---|
| 2024 | $1,948 | $262,075 |
| 2023 | $1,948 | $262,075 |
| 2022 | $1,948 +5.1% | $262,075 +28.9% |
Find assessor info on the county website
Neighborhood: Spout Springs
Nearby schools
GreatSchools rating
- 6/10Benhaven ElementaryGrades: PK-5Distance: 6.7 mi
- 3/10Overhills MiddleGrades: 6-8Distance: 2.6 mi
- 3/10Overhills High SchoolGrades: 9-12Distance: 2.6 mi
Schools provided by the listing agent
- Elementary: Benhaven Elementary
- Middle: Overhills Middle School
- High: Overhills Senior High
Source: LPRMLS. This data may not be complete. We recommend contacting the local school district to confirm school assignments for this home.

Get pre-qualified for a loan
At Zillow Home Loans, we can pre-qualify you in as little as 5 minutes with no impact to your credit score.An equal housing lender. NMLS #10287.
Sell for more on Zillow
Get a free Zillow Showcase℠ listing and you could sell for .
$350,300
2% more+ $7,006
With Zillow Showcase(estimated)
$357,306

