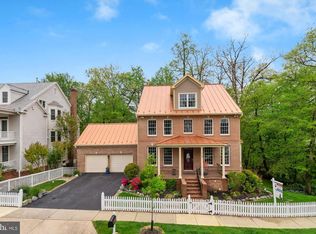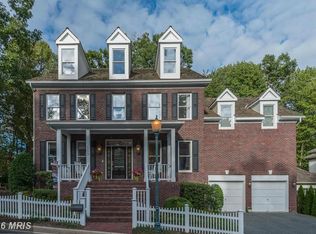5,916 Total sqft. Traditional meets modern in this sensational six bedroom, four and a half bath home featuring ten foot ceilings, extensive mouldings, hardwood floors, a state of the art kitchen with morning room addition, renovated spa-inspired bathrooms and a fully finished walkout lower level complete with theater, card room, office, bedroom, spa inspired bath, and wet bar. Enjoy the conveniences of the Kentlands including shopping, restaurants, walking paths, tennis courts (coming Fall, 2018), and exercise facility.
This property is off market, which means it's not currently listed for sale or rent on Zillow. This may be different from what's available on other websites or public sources.

