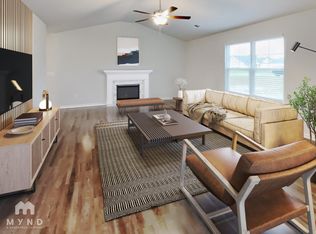Welcome home! This 4 bedroom 2.5 bathroom home built in 2023 has been well cared for and is in mint condition! Home comes with a fenced in back yard, and includes a washer and dryer for your enjoyment! Located in close proximity to Effingham High School. The front entry leads to a formal office and a half bathroom located on the main level. The kitchen features an island, walk-in pantry, and is open to the spacious eat-in dining room and family room. All bedrooms are located on the second floor, the laundry room is located on the second level, and a bonus room great space for entertaining! The master bedroom has two separate walk-in closets. The three additional bedrooms all include walk-in closets and share a hall guest bathroom. The covered porch sits off the back of the home and the yard includes sod with irrigation!
House for rent
$2,500/mo
114 Travelers Dr, Springfield, GA 31329
4beds
2,578sqft
Price may not include required fees and charges.
Singlefamily
Available now
Cats, dogs OK
Central air, electric, zoned
Dryer hookup laundry
Covered parking
Electric, central, heat pump, zoned
What's special
Formal officeFamily roomSpacious eat-in dining roomWalk-in pantryCovered porchSod with irrigationBonus room
- 1 day
- on Zillow |
- -- |
- -- |
Travel times
Add up to $600/yr to your down payment
Consider a first-time homebuyer savings account designed to grow your down payment with up to a 6% match & 4.15% APY.
Facts & features
Interior
Bedrooms & bathrooms
- Bedrooms: 4
- Bathrooms: 3
- Full bathrooms: 2
- 1/2 bathrooms: 1
Heating
- Electric, Central, Heat Pump, Zoned
Cooling
- Central Air, Electric, Zoned
Appliances
- Included: Dishwasher, Disposal, Dryer, Microwave, Oven, Range, Refrigerator, Washer
- Laundry: Dryer Hookup, In Unit, Laundry Room, Upper Level, Washer Hookup
Features
- Breakfast Area, Breakfast Bar, Double Vanity, Individual Climate Control, Kitchen Island, Pantry, Programmable Thermostat, Pull Down Attic Stairs, Recessed Lighting, Separate Shower, Upper Level Primary
- Attic: Yes
Interior area
- Total interior livable area: 2,578 sqft
Property
Parking
- Parking features: Covered
- Details: Contact manager
Features
- Patio & porch: Patio
- Exterior features: Architecture Style: Traditional, Association Services, Attached, Breakfast Area, Breakfast Bar, Corner Lot, Covered, Covered Patio, Double Pane Windows, Double Vanity, Dryer Hookup, Electric Water Heater, Front Porch, Heating system: Central, Heating system: Zoned, Heating: Electric, Kitchen Island, Laundry Room, Lot Features: Corner Lot, Sprinkler System, Pantry, Patio, Plumbed For Ice Maker, Programmable Thermostat, Pull Down Attic Stairs, Recessed Lighting, Roof Type: Ridge Vents, Separate Shower, Sidewalks, Some Electric Appliances, Sprinkler System, Street Lights, Upper Level, Upper Level Primary, View Type: Trees/Woods, Walk to School, Washer Hookup
Details
- Parcel number: 0344D009
Construction
Type & style
- Home type: SingleFamily
- Property subtype: SingleFamily
Condition
- Year built: 2023
Community & HOA
Location
- Region: Springfield
Financial & listing details
- Lease term: Contact For Details
Price history
| Date | Event | Price |
|---|---|---|
| 7/23/2025 | Listed for rent | $2,500$1/sqft |
Source: Hive MLS #SA334920 | ||
| 9/21/2023 | Sold | $344,631$134/sqft |
Source: | ||
| 5/23/2023 | Pending sale | $344,631$134/sqft |
Source: | ||
| 5/23/2023 | Listed for sale | $344,631$134/sqft |
Source: | ||
![[object Object]](https://photos.zillowstatic.com/fp/8768ac8c269fe568e0c86e5f5896539e-p_i.jpg)
