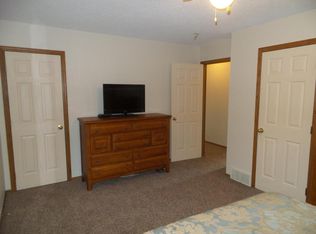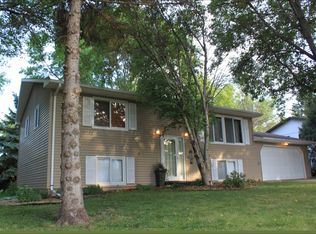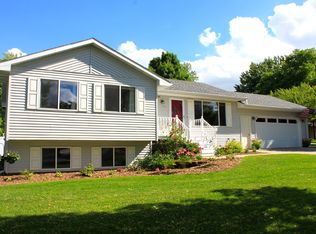Sold for $290,000
Street View
$290,000
114 Trail Ridge Rd, Brookings, SD 57006
4beds
2baths
912sqft
SingleFamily
Built in 1977
0.26 Acres Lot
$292,200 Zestimate®
$318/sqft
$1,584 Estimated rent
Home value
$292,200
Estimated sales range
Not available
$1,584/mo
Zestimate® history
Loading...
Owner options
Explore your selling options
What's special
114 Trail Ridge Rd, Brookings, SD 57006 is a single family home that contains 912 sq ft and was built in 1977. It contains 4 bedrooms and 2 bathrooms. This home last sold for $290,000 in April 2025.
The Zestimate for this house is $292,200. The Rent Zestimate for this home is $1,584/mo.
Facts & features
Interior
Bedrooms & bathrooms
- Bedrooms: 4
- Bathrooms: 2
Heating
- Baseboard, Electric
Features
- Flooring: Tile, Carpet
- Basement: Partially finished
Interior area
- Total interior livable area: 912 sqft
Property
Parking
- Parking features: Garage - Attached
Features
- Exterior features: Wood
Lot
- Size: 0.26 Acres
Details
- Parcel number: 402650200004200
Construction
Type & style
- Home type: SingleFamily
Materials
- Wood
- Foundation: Other
- Roof: Composition
Condition
- Year built: 1977
Community & neighborhood
Location
- Region: Brookings
Price history
| Date | Event | Price |
|---|---|---|
| 4/29/2025 | Sold | $290,000+3.6%$318/sqft |
Source: Agent Provided Report a problem | ||
| 3/19/2025 | Pending sale | $279,900$307/sqft |
Source: East Central South Dakota BOR #25-161 Report a problem | ||
| 3/18/2025 | Listing removed | $279,900$307/sqft |
Source: East Central South Dakota BOR #25-161 Report a problem | ||
| 3/13/2025 | Pending sale | $279,900$307/sqft |
Source: East Central South Dakota BOR #25-161 Report a problem | ||
| 3/10/2025 | Listed for sale | $279,900$307/sqft |
Source: East Central South Dakota BOR #25-161 Report a problem | ||
Public tax history
| Year | Property taxes | Tax assessment |
|---|---|---|
| 2024 | $2,507 +10.3% | $164,900 -0.5% |
| 2023 | $2,272 +6% | $165,800 +13% |
| 2022 | $2,143 +6.5% | $146,700 |
Find assessor info on the county website
Neighborhood: 57006
Nearby schools
GreatSchools rating
- 5/10Medary Elementary - 05Grades: K-3Distance: 1 mi
- 6/10George S. Mickelson Middle SchoolGrades: 6-8Distance: 1.4 mi
- 4/10Brookings High School - 01Grades: 9-12Distance: 1.2 mi
Get pre-qualified for a loan
At Zillow Home Loans, we can pre-qualify you in as little as 5 minutes with no impact to your credit score.An equal housing lender. NMLS #10287.


