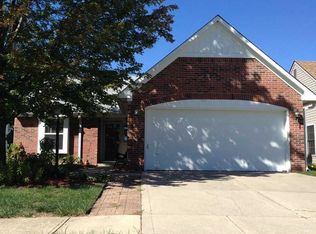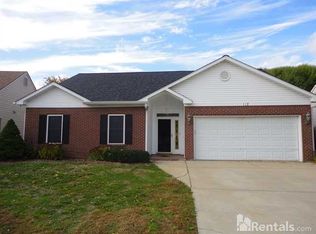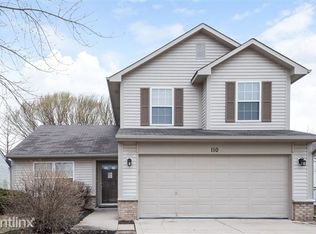Sold
$263,000
114 Tracy Ridge Blvd, New Whiteland, IN 46184
3beds
1,418sqft
Residential, Single Family Residence
Built in 2000
6,534 Square Feet Lot
$265,500 Zestimate®
$185/sqft
$1,778 Estimated rent
Home value
$265,500
$239,000 - $295,000
$1,778/mo
Zestimate® history
Loading...
Owner options
Explore your selling options
What's special
Welcome to this beautifully updated 3-bedroom, 2-bath ranch in the desirable Tracy Ridge neighborhood of Whiteland. Offering 1,418 sq. ft. of living space and a spacious 2-car garage, this home combines comfort, style, and convenience. Step inside to find an open-concept living area with vaulted ceilings, fresh paint, and brand-new flooring that flows through the main spaces. The updated kitchen shines with new stainless steel appliances, plenty of cabinetry, and a breakfast bar that opens into the dining and living areas - perfect for entertaining. The primary suite is a true retreat with a walk-in closet, dual-sink vanity, soaking tub, and separate shower. Two additional bedrooms and a second full bath offer plenty of space for family, guests, or a home office. Outside, enjoy a private backyard with a concrete patio and mature tree for shade - an ideal spot for relaxing or hosting gatherings. The exterior is low-maintenance with attractive landscaping and a newer roof for peace of mind. Located just minutes from Greenwood and Franklin, with easy access to shopping, dining, and entertainment, this move-in ready home offers the perfect blend of modern updates and prime location.
Zillow last checked: 8 hours ago
Listing updated: October 29, 2025 at 03:10pm
Listing Provided by:
Matthew Jones 317-362-1108,
The Modglin Group
Bought with:
Maria Ridenour
Ridenour Real Estate Services,
Source: MIBOR as distributed by MLS GRID,MLS#: 22063863
Facts & features
Interior
Bedrooms & bathrooms
- Bedrooms: 3
- Bathrooms: 2
- Full bathrooms: 2
- Main level bathrooms: 2
- Main level bedrooms: 3
Primary bedroom
- Level: Main
- Area: 224 Square Feet
- Dimensions: 14 x16
Bedroom 2
- Level: Main
- Area: 120 Square Feet
- Dimensions: 10x12
Bedroom 3
- Level: Main
- Area: 144 Square Feet
- Dimensions: 12x12
Dining room
- Level: Main
- Area: 120 Square Feet
- Dimensions: 10x12
Kitchen
- Level: Main
- Area: 80 Square Feet
- Dimensions: 10x8
Living room
- Level: Main
- Area: 384 Square Feet
- Dimensions: 24x16
Heating
- Forced Air
Cooling
- Central Air
Appliances
- Included: Dishwasher, Disposal, Electric Oven, Refrigerator, Microwave
Features
- Attic Access, Breakfast Bar, Vaulted Ceiling(s), Kitchen Island, Walk-In Closet(s), Cathedral Ceiling(s)
- Has basement: No
- Attic: Access Only
Interior area
- Total structure area: 1,418
- Total interior livable area: 1,418 sqft
Property
Parking
- Total spaces: 2
- Parking features: Attached
- Attached garage spaces: 2
Features
- Levels: One
- Stories: 1
Lot
- Size: 6,534 sqft
Details
- Parcel number: 410516033079000027
- Horse amenities: None
Construction
Type & style
- Home type: SingleFamily
- Architectural style: Ranch
- Property subtype: Residential, Single Family Residence
Materials
- Vinyl With Brick, Brick
- Foundation: Slab
Condition
- New construction: No
- Year built: 2000
Utilities & green energy
- Water: Public
Community & neighborhood
Location
- Region: New Whiteland
- Subdivision: Tracy Ridge
Price history
| Date | Event | Price |
|---|---|---|
| 10/24/2025 | Sold | $263,000-2.6%$185/sqft |
Source: | ||
| 10/2/2025 | Pending sale | $269,900$190/sqft |
Source: | ||
| 10/2/2025 | Price change | $269,900+4.2%$190/sqft |
Source: | ||
| 9/25/2025 | Price change | $259,000-4%$183/sqft |
Source: | ||
| 9/19/2025 | Listed for sale | $269,900$190/sqft |
Source: | ||
Public tax history
| Year | Property taxes | Tax assessment |
|---|---|---|
| 2024 | $776 +2% | $206,400 +2.7% |
| 2023 | $760 +2% | $200,900 +20.7% |
| 2022 | $745 +2% | $166,400 +18.1% |
Find assessor info on the county website
Neighborhood: 46184
Nearby schools
GreatSchools rating
- 5/10Break-O-Day Elementary SchoolGrades: K-5Distance: 0.2 mi
- 7/10Clark Pleasant Middle SchoolGrades: 6-8Distance: 2.3 mi
- 5/10Whiteland Community High SchoolGrades: 9-12Distance: 1.4 mi
Schools provided by the listing agent
- Middle: Clark Pleasant Middle School
- High: Whiteland Community High School
Source: MIBOR as distributed by MLS GRID. This data may not be complete. We recommend contacting the local school district to confirm school assignments for this home.
Get a cash offer in 3 minutes
Find out how much your home could sell for in as little as 3 minutes with a no-obligation cash offer.
Estimated market value$265,500
Get a cash offer in 3 minutes
Find out how much your home could sell for in as little as 3 minutes with a no-obligation cash offer.
Estimated market value
$265,500


