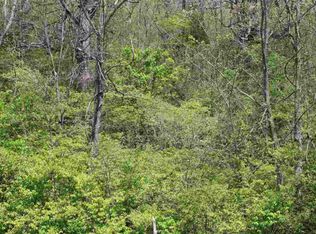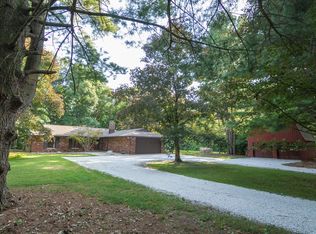Closed
$556,000
114 Timbercrest Rd, West Lafayette, IN 47906
4beds
2,594sqft
Single Family Residence
Built in 1976
5 Acres Lot
$577,600 Zestimate®
$--/sqft
$2,607 Estimated rent
Home value
$577,600
$543,000 - $612,000
$2,607/mo
Zestimate® history
Loading...
Owner options
Explore your selling options
What's special
This is the closest thing to living in the mountains that West Lafayette offers! You have your own personal retreat center 5 miles away from Purdue University, surrounded by mature pine and hardwood trees, on a 5-acre yard to play and watch deer graze! You will be welcomed by vaulted ceilings and a magnificent stone chimney as you pass under the 9ft tall stained glass doorway. The open-floor plan with a large quartz island in the middle of the kitchen/dining room brings the members and groups together. Enjoy taking in the views of nature either on the back deck or from the warmth of the fireplace in the winter. This one-of-a-kind, split-level home is solidly constructed with a slate stone and redwood panel exterior, resistant to mold and insects. Most all of the appliances have been updated in the past 5 years (heat pump, AC, stove/oven, dishwasher, microwave, garbage disposal, water-softener with iron-filter, hot water heater, pressure tank, and washing machine). An attached garage and a spacious detached 2-car garage with an 8ft tall door are ideal for projects and storage. There is also a 400Amp breaker box capable of powering a well-equipped metal/wood workshop. Enjoy no-buffering online streaming with fiber-optic cable for high-speed internet. Stroll around the 1/2 mile loop private drive of the Timbercrest neighborhood, enjoying the natural beauty with every step.
Zillow last checked: 8 hours ago
Listing updated: August 18, 2023 at 08:07pm
Listed by:
Donna Mink Main:502-717-1722,
Mink Realty
Bought with:
John W Wilson, RB16001908
Trueblood Real Estate
Source: IRMLS,MLS#: 202323466
Facts & features
Interior
Bedrooms & bathrooms
- Bedrooms: 4
- Bathrooms: 3
- Full bathrooms: 3
- Main level bedrooms: 1
Bedroom 1
- Level: Upper
Bedroom 2
- Level: Upper
Family room
- Level: Lower
- Area: 414
- Dimensions: 18 x 23
Kitchen
- Level: Main
- Area: 240
- Dimensions: 12 x 20
Living room
- Level: Main
- Area: 696
- Dimensions: 24 x 29
Heating
- Heat Pump
Cooling
- Central Air, Heat Pump
Appliances
- Included: Disposal, Water Softener Owned
- Laundry: Electric Dryer Hookup
Features
- Beamed Ceilings, Vaulted Ceiling(s), Countertops-Ceramic
- Basement: Full,Unfinished,Walk-Up Access
- Number of fireplaces: 1
- Fireplace features: Living Room, Fireplace Screen/Door, Wood Burning
Interior area
- Total structure area: 3,460
- Total interior livable area: 2,594 sqft
- Finished area above ground: 2,594
- Finished area below ground: 0
Property
Parking
- Total spaces: 2
- Parking features: Attached
- Attached garage spaces: 2
Features
- Levels: One and One Half
- Stories: 1
- Patio & porch: Deck
Lot
- Size: 5 Acres
- Dimensions: 347x625x369x630
- Features: Level, Few Trees, 3-5.9999
Details
- Additional structures: Shed
- Parcel number: 790620400001.000015
Construction
Type & style
- Home type: SingleFamily
- Property subtype: Single Family Residence
Materials
- Stone, Wood Siding
Condition
- New construction: No
- Year built: 1976
Utilities & green energy
- Sewer: Septic Tank
- Water: Private
Community & neighborhood
Location
- Region: West Lafayette
- Subdivision: None
HOA & financial
HOA
- Has HOA: Yes
- HOA fee: $225 semi-annually
Price history
| Date | Event | Price |
|---|---|---|
| 8/18/2023 | Sold | $556,000-3.1% |
Source: | ||
| 7/18/2023 | Pending sale | $574,000 |
Source: | ||
| 7/7/2023 | Listed for sale | $574,000 |
Source: | ||
| 7/6/2023 | Listing removed | -- |
Source: Owner Report a problem | ||
| 6/29/2023 | Listed for sale | $574,000$221/sqft |
Source: Owner Report a problem | ||
Public tax history
| Year | Property taxes | Tax assessment |
|---|---|---|
| 2024 | $2,342 -0.2% | $436,900 +34.6% |
| 2023 | $2,347 +7.5% | $324,600 +7.1% |
| 2022 | $2,183 +3.7% | $303,000 +5.3% |
Find assessor info on the county website
Neighborhood: 47906
Nearby schools
GreatSchools rating
- 8/10Klondike Elementary SchoolGrades: K-5Distance: 3.8 mi
- 8/10Klondike Middle SchoolGrades: 6-8Distance: 3.7 mi
- 10/10William Henry Harrison High SchoolGrades: 9-12Distance: 7.2 mi
Schools provided by the listing agent
- Elementary: Klondike
- Middle: Klondike
- High: William Henry Harrison
- District: Tippecanoe School Corp.
Source: IRMLS. This data may not be complete. We recommend contacting the local school district to confirm school assignments for this home.
Get pre-qualified for a loan
At Zillow Home Loans, we can pre-qualify you in as little as 5 minutes with no impact to your credit score.An equal housing lender. NMLS #10287.
Sell for more on Zillow
Get a Zillow Showcase℠ listing at no additional cost and you could sell for .
$577,600
2% more+$11,552
With Zillow Showcase(estimated)$589,152

