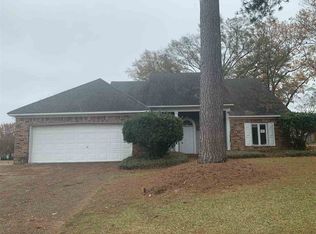Closed
Price Unknown
114 Timbercrest Dr, Ridgeland, MS 39157
3beds
1,742sqft
Residential, Single Family Residence
Built in 1989
0.27 Acres Lot
$245,200 Zestimate®
$--/sqft
$1,949 Estimated rent
Home value
$245,200
$221,000 - $272,000
$1,949/mo
Zestimate® history
Loading...
Owner options
Explore your selling options
What's special
This charming home is filled with character and practical features that enhance both comfort and convenience. The inviting front porch with a swing sets the perfect scene for relaxing evenings. Inside, the brick wood-burning fireplace with a gas starter becomes the focal point of the living room, flanked by beautiful built-ins for added storage and display. Updated recessed lighting in the living room and primary bedroom adds a warm ambiance. The separate dining room features a built-in glass display cabinet, adding charm and functionality. The spacious primary suite offers direct access to the back patio, which is wired for a hot tub, while brick pathways lead to an extra patio and a separate storage building in the backyard. The brick paver driveway extension provides additional parking, complementing the long driveway leading to the carport at the rear of the home. A cedar closet and a separate linen closet offer extra storage, and the established landscaping with mature hardwood trees and vibrant flowering plants creates a picturesque outdoor setting.
Zillow last checked: 8 hours ago
Listing updated: August 01, 2025 at 08:32am
Listed by:
Brad M Burleson 601-832-2020,
UList Realty
Bought with:
Gre'Ana Clark, S60237
Keller Williams
Source: MLS United,MLS#: 4105192
Facts & features
Interior
Bedrooms & bathrooms
- Bedrooms: 3
- Bathrooms: 2
- Full bathrooms: 2
Heating
- Central
Cooling
- Central Air
Appliances
- Included: Dishwasher, Microwave
Features
- Has fireplace: Yes
- Fireplace features: Living Room
Interior area
- Total structure area: 1,742
- Total interior livable area: 1,742 sqft
Property
Parking
- Total spaces: 2
- Parking features: Driveway
- Garage spaces: 2
- Has uncovered spaces: Yes
Features
- Levels: One
- Stories: 1
- Exterior features: None
Lot
- Size: 0.27 Acres
Details
- Parcel number: 072d20c0830000
Construction
Type & style
- Home type: SingleFamily
- Property subtype: Residential, Single Family Residence
Materials
- Brick
- Foundation: Slab
- Roof: Architectural Shingles
Condition
- New construction: No
- Year built: 1989
Utilities & green energy
- Sewer: Public Sewer
- Water: Public
- Utilities for property: Electricity Available
Community & neighborhood
Location
- Region: Ridgeland
- Subdivision: Trace Ridge
Price history
| Date | Event | Price |
|---|---|---|
| 8/1/2025 | Sold | -- |
Source: MLS United #4105192 Report a problem | ||
| 7/3/2025 | Pending sale | $249,900$143/sqft |
Source: MLS United #4105192 Report a problem | ||
| 6/9/2025 | Price change | $249,900-2%$143/sqft |
Source: MLS United #4105192 Report a problem | ||
| 5/30/2025 | Price change | $254,900-1.9%$146/sqft |
Source: MLS United #4105192 Report a problem | ||
| 2/28/2025 | Listed for sale | $259,900$149/sqft |
Source: MLS United #4105192 Report a problem | ||
Public tax history
| Year | Property taxes | Tax assessment |
|---|---|---|
| 2025 | $1,262 | $14,499 |
| 2024 | $1,262 -19.2% | $14,499 |
| 2023 | $1,562 | $14,499 |
Find assessor info on the county website
Neighborhood: 39157
Nearby schools
GreatSchools rating
- 7/10Ann Smith Elementary SchoolGrades: PK-2Distance: 0.9 mi
- 6/10Olde Towne Middle SchoolGrades: 6-8Distance: 1.1 mi
- 5/10Ridgeland High SchoolGrades: 9-12Distance: 1.1 mi
Schools provided by the listing agent
- Elementary: Highland
- Middle: Olde Towne
- High: Ridgeland
Source: MLS United. This data may not be complete. We recommend contacting the local school district to confirm school assignments for this home.
