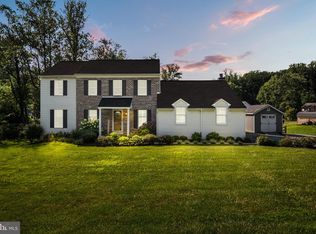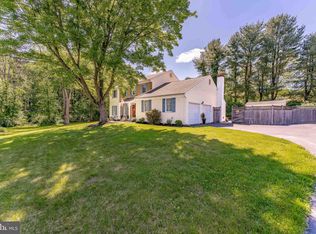Drive up to a picturesque view of Chester County charm! Great curb appeals shows pride of ownership. Enter this front entrance hall leading to a formal living room, formal dining room, and a first floor powder room. This home features an open floor plan in the back of the house featuring eat in kitchen with lots of windows leading into family room with built ins and charm. This room leads out to a nice screened in porch overlooking the private back yard that is lined with trees. The house features a first floor laundry/mud room leading out to a large two car attached garage. The second level features a large master bedroom suite with large closet and updated full bath. Three additional bedrooms with hall bath. The basement is a finished walk out featuring large family room and full bath which adds 650 sq ft to the home. Easy to show.
This property is off market, which means it's not currently listed for sale or rent on Zillow. This may be different from what's available on other websites or public sources.

