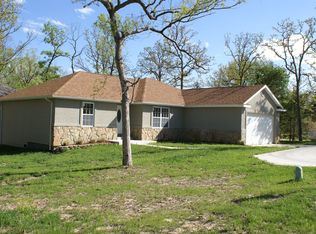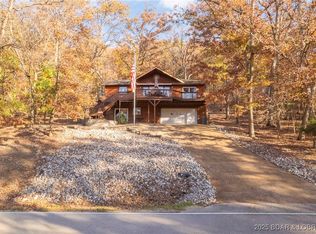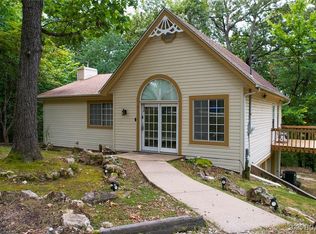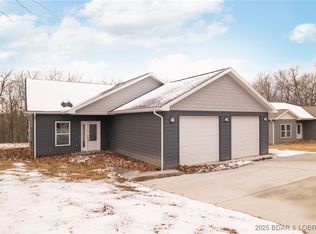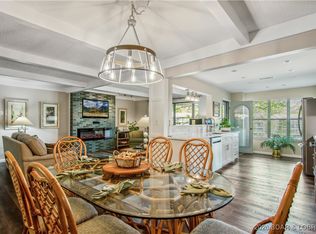This beautifully maintained 3-bedroom, 2-bath Charming Ranch in Four Seasons with a Bonus Room off the Master Suite has a freshly painted interior (Spring 2025) featuring vaulted ceilings and a cozy living room with a electric fireplace — Summit natural gas line is on site for a fee. The double-stall garage adds extra storage and practicality plus no steps. This Property is Located on a spacious corner lot with a seasonal lake view & amenities. Walking distance to the Four Seasons Swim & Tennis Club and pools. Home is under contract with a 72 Hour Kick-out.
Contingent
$359,000
114 Timber Ridge Ln, Four Seasons, MO 65049
3beds
2,185sqft
Est.:
Single Family Residence
Built in 1989
-- sqft lot
$-- Zestimate®
$164/sqft
$72/mo HOA
What's special
Electric fireplaceDouble-stall garageSeasonal lake viewFreshly painted interiorSpacious corner lotVaulted ceilings
- 257 days |
- 109 |
- 3 |
Zillow last checked: 8 hours ago
Listing updated: December 12, 2025 at 01:06pm
Listed by:
RUBY C SNYDER (573)365-6868,
BHHS Lake Ozark Realty
Source: LOBR,MLS#: 3577276 Originating MLS: Bagnell Dam Association Of Realtors
Originating MLS: Bagnell Dam Association Of Realtors
Facts & features
Interior
Bedrooms & bathrooms
- Bedrooms: 3
- Bathrooms: 2
- Full bathrooms: 2
Bedroom
- Level: Main
Bedroom
- Level: Main
Bathroom
- Level: Main
Other
- Level: Main
Breakfast room nook
- Level: Main
Den
- Level: Main
Dining room
- Level: Main
Kitchen
- Level: Main
Laundry
- Level: Main
Living room
- Level: Main
Heating
- Electric, Forced Air, Natural Gas
Cooling
- Central Air
Appliances
- Included: Cooktop, Dishwasher, Disposal, Microwave, Oven, Plumbed For Ice Maker, Refrigerator
- Laundry: Washer Hookup, Dryer Hookup
Features
- Ceiling Fan(s), Fireplace, Pantry, Cable TV, Unfurnished, Walk-In Closet(s), Window Treatments
- Flooring: Laminate, Tile
- Windows: Window Treatments
- Basement: None
- Number of fireplaces: 1
- Fireplace features: One
Interior area
- Total structure area: 2,185
- Total interior livable area: 2,185 sqft
Video & virtual tour
Property
Parking
- Total spaces: 2
- Parking features: Attached, Electricity, Garage, Insulated Garage, Parking Pad
- Attached garage spaces: 2
Features
- Levels: One
- Stories: 1
- Patio & porch: Porch, Screened
- Exterior features: Blacktop Driveway, Boat Ramp, Enclosed Porch, Playground
- Pool features: Community, Indoor
- Has view: Yes
- View description: Lake, Seasonal View
- Has water view: Yes
- Water view: Lake
- Waterfront features: Boat Ramp/Lift Access, Lake Privileges
Lot
- Dimensions: 129 x 221 x 111 x 67 x 136
- Features: Acreage, Gentle Sloping, Level, Sloped, Wooded
Details
- Parcel number: 00101502100000005050000
- Zoning description: Residential
Construction
Type & style
- Home type: SingleFamily
- Architectural style: One Story
- Property subtype: Single Family Residence
Materials
- Wood Siding
- Foundation: Slab
- Roof: Composition
Condition
- Updated/Remodeled
- Year built: 1989
- Major remodel year: 2024
Utilities & green energy
- Sewer: Septic Tank
- Water: Community/Coop
- Utilities for property: Cable Available
Community & HOA
Community
- Features: Dog Park, Pool, Community Pool
- Subdivision: Four Seasons
HOA
- Has HOA: Yes
- Services included: Cable TV, Reserve Fund, Road Maintenance, Water
- HOA fee: $863 annually
Location
- Region: Four Seasons
Financial & listing details
- Price per square foot: $164/sqft
- Tax assessed value: $30,800
- Annual tax amount: $1,323
- Date on market: 5/1/2025
- Cumulative days on market: 258 days
- Inclusions: Stove, Refrigerator, Micro-Wave, Wine Cooler are included plus you have Hook Ups for a washer/dryer.
- Ownership: Fee Simple,
- Road surface type: Asphalt, Paved
Estimated market value
Not available
Estimated sales range
Not available
Not available
Price history
Price history
| Date | Event | Price |
|---|---|---|
| 12/12/2025 | Contingent | $359,000$164/sqft |
Source: | ||
| 10/15/2025 | Price change | $359,000-5.3%$164/sqft |
Source: | ||
| 8/6/2025 | Price change | $379,000-0.2%$173/sqft |
Source: | ||
| 8/5/2025 | Price change | $379,900-5%$174/sqft |
Source: | ||
| 5/1/2025 | Listed for sale | $399,900$183/sqft |
Source: | ||
Public tax history
Public tax history
| Year | Property taxes | Tax assessment |
|---|---|---|
| 2025 | $1,630 -3.7% | $30,800 |
| 2024 | $1,692 +2.8% | $30,800 |
| 2023 | $1,646 | $30,800 |
Find assessor info on the county website
BuyAbility℠ payment
Est. payment
$2,075/mo
Principal & interest
$1727
Property taxes
$150
Other costs
$198
Climate risks
Neighborhood: 65049
Nearby schools
GreatSchools rating
- NALeland O. Mills Elementary SchoolGrades: K-2Distance: 4.1 mi
- 8/10Osage Middle SchoolGrades: 6-8Distance: 7.8 mi
- 7/10Osage High SchoolGrades: 9-12Distance: 7.8 mi
Schools provided by the listing agent
- District: School Of The Osage
Source: LOBR. This data may not be complete. We recommend contacting the local school district to confirm school assignments for this home.
- Loading
