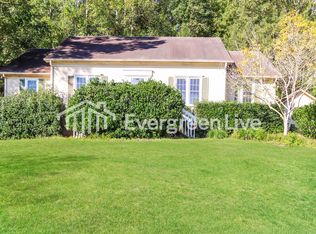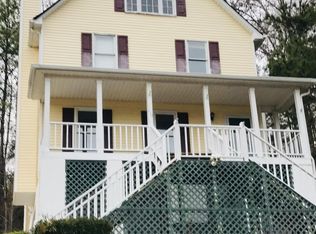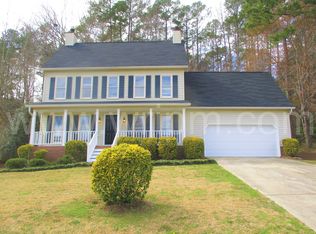This charming home is 5 minutes to Lake Murray Dam. Has new hardwoods, carpet and is freshly painted. Hardwoods in great room and dining room. Dining is great flex area, can be office or playroom. Tiled kitchen and large eat-in area has lots of natural light. Large master has newly renovated private bath. 2nd and 3rd bedrooms are nice size. Terraced and fenced yard backs up to wooded area. Workshop/storage and covered parking. All appliances remain. Lots of shopping nearby. Close proximity to hospital and interstates.
This property is off market, which means it's not currently listed for sale or rent on Zillow. This may be different from what's available on other websites or public sources.


