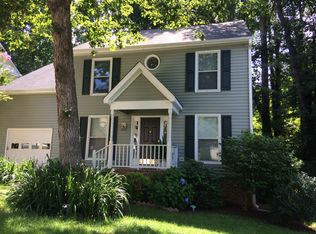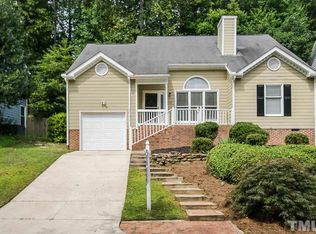Great Single Family House w/ 4 BR+2.5 BA & Extra space 1-car garage in highly desirable location of Cary. Minutes to Cary & Apex downtown, Easy access to HWY 64/US-1/I-40. Open floor w/ Family/ Living/ Dining/ Breakfast/ Kitchen on the main. Updated NEW Paint, Carpet, S.S. appliances & LVT floor throughout Family/LR/DR on main. Master suite w/ vaulted ceilings & WIC. Master bath w/ dual vanities, skylight, tub & separate shower. Add'tl 3 BR w/ full BA on the 2nd. Wooded backyard w/ deck & lots of privacy.
This property is off market, which means it's not currently listed for sale or rent on Zillow. This may be different from what's available on other websites or public sources.

