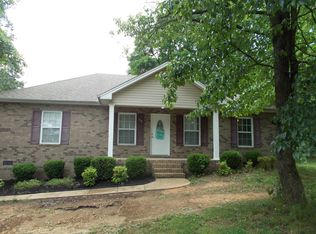Closed
$335,000
114 Switchboard Rd, Portland, TN 37148
3beds
1,400sqft
Single Family Residence, Residential
Built in 2007
1.24 Acres Lot
$361,200 Zestimate®
$239/sqft
$1,868 Estimated rent
Home value
$361,200
$343,000 - $379,000
$1,868/mo
Zestimate® history
Loading...
Owner options
Explore your selling options
What's special
Charming home situated on 1.24 acres with beautiful mature trees. Nice quiet neighborhood. 10 minutes from Gallatin and 10 minutes to downtown Portland. 3 outbuildings, one is a studio with electricity 24x48 would make a great office space away from the house, workout studio, apothecary, man cave, plant nursery, entertainment space, many useful possibilities, one is a two car garage with high ceilings. HVAC 2 years old. Homes has gutter guards to much to mention. A must see. Well maintained house.
Zillow last checked: 8 hours ago
Listing updated: March 30, 2023 at 07:08am
Listing Provided by:
Abby Staggs 615-678-3716,
RE/MAX Carriage House,
Jeff Staggs 615-497-8873,
RE/MAX Carriage House
Bought with:
Rhonda Hasting, 345646
Capital Real Estate Services
Source: RealTracs MLS as distributed by MLS GRID,MLS#: 2445896
Facts & features
Interior
Bedrooms & bathrooms
- Bedrooms: 3
- Bathrooms: 2
- Full bathrooms: 2
- Main level bedrooms: 3
Bedroom 1
- Features: Walk-In Closet(s)
- Level: Walk-In Closet(s)
- Area: 192 Square Feet
- Dimensions: 16x12
Bedroom 2
- Area: 120 Square Feet
- Dimensions: 12x10
Bedroom 3
- Area: 120 Square Feet
- Dimensions: 12x10
Kitchen
- Features: Eat-in Kitchen
- Level: Eat-in Kitchen
- Area: 464 Square Feet
- Dimensions: 29x16
Living room
- Area: 306 Square Feet
- Dimensions: 18x17
Heating
- Central, Electric
Cooling
- Central Air, Electric
Appliances
- Included: Dishwasher, Microwave, Refrigerator, Electric Oven, Electric Range
Features
- Ceiling Fan(s), Primary Bedroom Main Floor
- Flooring: Carpet, Vinyl
- Basement: Crawl Space
- Has fireplace: No
Interior area
- Total structure area: 1,400
- Total interior livable area: 1,400 sqft
- Finished area above ground: 1,400
Property
Parking
- Total spaces: 2
- Parking features: Detached
- Garage spaces: 2
Features
- Levels: One
- Stories: 1
- Patio & porch: Porch, Covered, Deck
Lot
- Size: 1.24 Acres
- Features: Level
Details
- Parcel number: 050I A 01200 000
- Special conditions: Standard
Construction
Type & style
- Home type: SingleFamily
- Architectural style: Ranch
- Property subtype: Single Family Residence, Residential
Materials
- Brick, Vinyl Siding
- Roof: Shingle
Condition
- New construction: No
- Year built: 2007
Utilities & green energy
- Sewer: Septic Tank
- Water: Public
- Utilities for property: Electricity Available, Water Available
Community & neighborhood
Security
- Security features: Smoke Detector(s)
Location
- Region: Portland
- Subdivision: Hillwood Crest Est
Price history
| Date | Event | Price |
|---|---|---|
| 3/29/2023 | Sold | $335,000-2.9%$239/sqft |
Source: | ||
| 2/10/2023 | Pending sale | $345,000$246/sqft |
Source: | ||
| 2/10/2023 | Contingent | $345,000$246/sqft |
Source: | ||
| 2/3/2023 | Listed for sale | $345,000$246/sqft |
Source: | ||
| 2/1/2023 | Pending sale | $345,000$246/sqft |
Source: | ||
Public tax history
| Year | Property taxes | Tax assessment |
|---|---|---|
| 2024 | $1,091 +2% | $76,775 +61.6% |
| 2023 | $1,070 +17% | $47,500 -75% |
| 2022 | $914 -14.9% | $190,000 |
Find assessor info on the county website
Neighborhood: 37148
Nearby schools
GreatSchools rating
- 5/10North Sumner Elementary SchoolGrades: K-5Distance: 5.4 mi
- 6/10Westmoreland Middle SchoolGrades: 6-8Distance: 9.4 mi
- 7/10Westmoreland High SchoolGrades: 9-12Distance: 9.7 mi
Schools provided by the listing agent
- Elementary: North Sumner Elementary
- Middle: Portland East Middle School
- High: Portland High School
Source: RealTracs MLS as distributed by MLS GRID. This data may not be complete. We recommend contacting the local school district to confirm school assignments for this home.
Get a cash offer in 3 minutes
Find out how much your home could sell for in as little as 3 minutes with a no-obligation cash offer.
Estimated market value$361,200
Get a cash offer in 3 minutes
Find out how much your home could sell for in as little as 3 minutes with a no-obligation cash offer.
Estimated market value
$361,200
