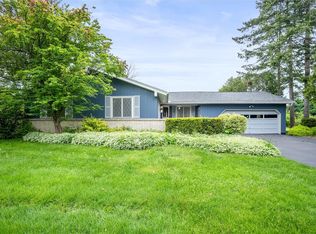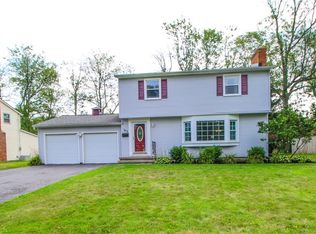Closed
$275,000
114 Sweet Birch Ln, Rochester, NY 14615
4beds
2,160sqft
Single Family Residence
Built in 1966
0.26 Acres Lot
$291,200 Zestimate®
$127/sqft
$2,343 Estimated rent
Home value
$291,200
$271,000 - $312,000
$2,343/mo
Zestimate® history
Loading...
Owner options
Explore your selling options
What's special
Welcome to 114 Sweet Birch Lane! This charming 4-bedroom split-level home is perfect for family living. The main level boasts a spacious living room with abundant natural light. Open kitchen with stainless steel appliances, and an inviting dining area. Down the hall are 3 generously sized bedrooms and a full bath. The lower level features a cozy family room with gas fireplace, an additional bedroom, and a second full bathroom, offering ample space for guests or a home office. Sliding glass door off the dining room leads out to a deck in the backyard and there is also a pet fenced in area. Conveniently located near schools, parks, and shopping, this home is a must-see!
Zillow last checked: 8 hours ago
Listing updated: February 13, 2025 at 10:58am
Listed by:
Julia L. Hickey 585-781-4249,
WCI Realty
Bought with:
Jeffrey A. Scofield, 10491200623
RE/MAX Plus
Source: NYSAMLSs,MLS#: R1575705 Originating MLS: Rochester
Originating MLS: Rochester
Facts & features
Interior
Bedrooms & bathrooms
- Bedrooms: 4
- Bathrooms: 2
- Full bathrooms: 2
Heating
- Gas, Baseboard
Appliances
- Included: Dishwasher, Gas Cooktop, Gas Oven, Gas Range, Gas Water Heater, Microwave, Refrigerator, Tankless Water Heater
Features
- Separate/Formal Dining Room, Sliding Glass Door(s)
- Flooring: Carpet, Hardwood, Varies
- Doors: Sliding Doors
- Basement: Full,Finished
- Has fireplace: No
Interior area
- Total structure area: 2,160
- Total interior livable area: 2,160 sqft
Property
Parking
- Total spaces: 2
- Parking features: Attached, Garage
- Attached garage spaces: 2
Features
- Levels: One
- Stories: 1
- Patio & porch: Deck
- Exterior features: Blacktop Driveway, Deck
Lot
- Size: 0.26 Acres
- Dimensions: 74 x 153
- Features: Corner Lot, Rectangular, Rectangular Lot
Details
- Additional structures: Shed(s), Storage
- Parcel number: 2628000750500001025000
- Special conditions: Standard
Construction
Type & style
- Home type: SingleFamily
- Architectural style: Raised Ranch
- Property subtype: Single Family Residence
Materials
- Brick, Vinyl Siding
- Foundation: Block
Condition
- Resale
- Year built: 1966
Utilities & green energy
- Sewer: Connected
- Water: Connected, Public
- Utilities for property: Sewer Connected, Water Connected
Community & neighborhood
Location
- Region: Rochester
- Subdivision: Carlton Woods Sec I
Other
Other facts
- Listing terms: Cash,Conventional,FHA,VA Loan
Price history
| Date | Event | Price |
|---|---|---|
| 1/24/2025 | Sold | $275,000+14.6%$127/sqft |
Source: | ||
| 12/9/2024 | Pending sale | $239,900$111/sqft |
Source: | ||
| 11/6/2024 | Listed for sale | $239,900+101.6%$111/sqft |
Source: | ||
| 2/8/2019 | Sold | $119,000-32.4%$55/sqft |
Source: Public Record Report a problem | ||
| 12/21/2018 | Listing removed | $1,600$1/sqft |
Source: WCI Realty #R1159876 Report a problem | ||
Public tax history
| Year | Property taxes | Tax assessment |
|---|---|---|
| 2024 | -- | $152,600 |
| 2023 | -- | $152,600 +17.4% |
| 2022 | -- | $130,000 |
Find assessor info on the county website
Neighborhood: 14615
Nearby schools
GreatSchools rating
- 3/10Buckman Heights Elementary SchoolGrades: 3-5Distance: 0.2 mi
- 4/10Olympia High SchoolGrades: 6-12Distance: 0.2 mi
- NAHolmes Road Elementary SchoolGrades: K-2Distance: 1.6 mi
Schools provided by the listing agent
- District: Greece
Source: NYSAMLSs. This data may not be complete. We recommend contacting the local school district to confirm school assignments for this home.

