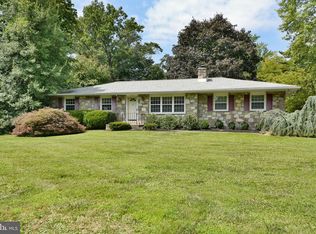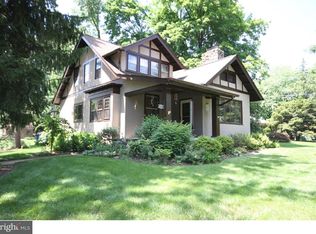Looking for first floor living and a possible downsize? Look no further. This cozy stone front rancher with a great level lot is the perfect place. It features a warm and inviting living room with a stone fireplace that will be great place to snuggle up in front of on those cold winter nights. Spacious dining room for your entertaining needs . Eat in kitchen with ample cabinets, stainless steel appliances and small eat in area. There are three bedrooms all of adequate size and a full hall bath with ceramic tile tub and shower. The entire house boasts of sparkling hardwood floors and old world charm. The two car attached garage is spacious and has plenty of room for cars and storage. Some very important upgrades include a new roof and gutters and replacement windows . There is also a small rear deck overlooking the private rear lot that makes a perfect place for a barbecue. Plenty of space for the kids, pets or grandchildren. Hurry out and make it yours today.
This property is off market, which means it's not currently listed for sale or rent on Zillow. This may be different from what's available on other websites or public sources.

