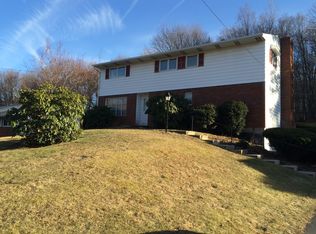Sold for $375,000 on 03/25/25
$375,000
114 Sunset Rd, Moscow, PA 18444
4beds
2,084sqft
Residential, Single Family Residence
Built in 1968
0.46 Acres Lot
$397,800 Zestimate®
$180/sqft
$2,399 Estimated rent
Home value
$397,800
$334,000 - $477,000
$2,399/mo
Zestimate® history
Loading...
Owner options
Explore your selling options
What's special
Welcome to 114 Sunset Rd, located in a peaceful area of Roaring Brook Twp in the N. Pocono S.D. This stunning and expansive home features 4 bedrooms, 3 bathrooms spread across 2 floors. The home features white kitchen cabinets, quartz countertops and a breakfast island with seating for 2. The 1st floor has 3 bedrooms, separate dining, living room, and a large hall bath with double sinks. The primary bedroom has an on suite bath for convenience. The ground floor features a walk out to the yard along with 1 bedroom, a full bath, rec room, flex space, laundry and large storage. The property is freshly painted, has new flooring, refinished hardwood floors, a new roof, energy efficient heating and hot water. Come tour this great property today. All welcome to view this great home.
Zillow last checked: 8 hours ago
Listing updated: March 28, 2025 at 05:27am
Listed by:
Christopher Carr,
HomeZu
Bought with:
NON MEMBER
NON MEMBER
Source: GSBR,MLS#: SC250587
Facts & features
Interior
Bedrooms & bathrooms
- Bedrooms: 4
- Bathrooms: 3
- Full bathrooms: 3
Primary bedroom
- Area: 130 Square Feet
- Dimensions: 13 x 10
Bedroom 2
- Area: 130 Square Feet
- Dimensions: 13 x 10
Bedroom 3
- Area: 110 Square Feet
- Dimensions: 11 x 10
Bedroom 4
- Area: 300 Square Feet
- Dimensions: 15 x 20
Primary bathroom
- Area: 50 Square Feet
- Dimensions: 5 x 10
Bathroom 1
- Area: 70 Square Feet
- Dimensions: 7 x 10
Bathroom 3
- Area: 40 Square Feet
- Dimensions: 5 x 8
Dining room
- Area: 120 Square Feet
- Dimensions: 12 x 10
Family room
- Area: 300 Square Feet
- Dimensions: 15 x 20
Kitchen
- Area: 144 Square Feet
- Dimensions: 12 x 12
Laundry
- Area: 40 Square Feet
- Dimensions: 8 x 5
Living room
- Area: 300 Square Feet
- Dimensions: 15 x 20
Heating
- Baseboard, Propane
Cooling
- Wall/Window Unit(s)
Appliances
- Included: Dishwasher, Refrigerator, Microwave, Electric Range, Electric Oven
- Laundry: Lower Level
Features
- Kitchen Island
- Flooring: Tile, Wood, Vinyl
- Basement: Walk-Out Access
- Attic: Pull Down Stairs
Interior area
- Total structure area: 2,084
- Total interior livable area: 2,084 sqft
- Finished area above ground: 1,317
- Finished area below ground: 767
Property
Parking
- Total spaces: 1
- Parking features: Attached, Driveway
- Attached garage spaces: 1
- Has uncovered spaces: Yes
Features
- Stories: 2
- Exterior features: Other
Lot
- Size: 0.46 Acres
- Dimensions: 100 x 200
- Features: See Remarks
Details
- Parcel number: 18902020016
- Zoning: Res
Construction
Type & style
- Home type: SingleFamily
- Architectural style: Ranch
- Property subtype: Residential, Single Family Residence
Materials
- Aluminum Siding, Stone
- Foundation: Concrete Perimeter
- Roof: Asphalt
Condition
- New construction: No
- Year built: 1968
Utilities & green energy
- Electric: Circuit Breakers
- Sewer: Public Sewer
- Water: Public
- Utilities for property: See Remarks
Community & neighborhood
Location
- Region: Moscow
- Subdivision: Olwen Heights
Other
Other facts
- Listing terms: Cash,Conventional
- Road surface type: Paved
Price history
| Date | Event | Price |
|---|---|---|
| 3/25/2025 | Sold | $375,000-3.6%$180/sqft |
Source: | ||
| 3/8/2025 | Pending sale | $389,000$187/sqft |
Source: | ||
| 2/12/2025 | Listed for sale | $389,000+121%$187/sqft |
Source: | ||
| 11/8/2024 | Sold | $176,000$84/sqft |
Source: Public Record | ||
Public tax history
| Year | Property taxes | Tax assessment |
|---|---|---|
| 2024 | $4,839 +4.2% | $20,000 |
| 2023 | $4,646 +3.3% | $20,000 |
| 2022 | $4,499 +1.5% | $20,000 |
Find assessor info on the county website
Neighborhood: 18444
Nearby schools
GreatSchools rating
- 7/10Moscow El SchoolGrades: K-3Distance: 1.8 mi
- 6/10North Pocono Middle SchoolGrades: 6-8Distance: 2 mi
- 6/10North Pocono High SchoolGrades: 9-12Distance: 2 mi

Get pre-qualified for a loan
At Zillow Home Loans, we can pre-qualify you in as little as 5 minutes with no impact to your credit score.An equal housing lender. NMLS #10287.
