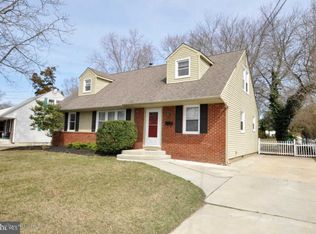Sold for $427,000 on 05/20/25
$427,000
114 Sunnybrook Rd, Cherry Hill, NJ 08034
4beds
1,650sqft
Single Family Residence
Built in 1960
-- sqft lot
$447,800 Zestimate®
$259/sqft
$3,391 Estimated rent
Home value
$447,800
$394,000 - $510,000
$3,391/mo
Zestimate® history
Loading...
Owner options
Explore your selling options
What's special
Nestled in the heart of Brookfield, this charming 4-bedroom, 2-bathroom Cape Cod-style home is ready for you to make it your own! With timeless appeal and modern updates, it offers both comfort and convenience in a highly sought-after neighborhood. Step inside to find gleaming wood floors in the spacious living and dining areas, creating a warm and inviting atmosphere. The beautifully updated kitchen features elegant cabinetry, stylish countertops, and stainless steel appliances—including a gas stove for the home chef! The laundry room off the kitchen can serve as a large pantry as well. Both full bathrooms, one on each floor, have been tastefully renovated for a fresh, modern feel. The four generously sized bedrooms provide versatility, perfect for family, a home office, or guest accommodations. Step outside to enjoy your morning coffee or unwind in the evening on the covered patio, overlooking the expansive backyard—ideal for entertaining, gardening, or simply relaxing. A detached garage offers ample storage and parking space. Located in a desirable Brookfield neighborhood, you’ll love the convenience of nearby schools, parks, shopping, dining, and easy access to major commuting routes. Don't miss this opportunity to make this house your home.
Zillow last checked: 8 hours ago
Listing updated: May 27, 2025 at 01:48am
Listed by:
Renee Nichols 856-552-0728,
Sureway Realty
Bought with:
Keith Conklin, 8933275
Keller Williams Realty - Cherry Hill
Source: Bright MLS,MLS#: NJCD2089584
Facts & features
Interior
Bedrooms & bathrooms
- Bedrooms: 4
- Bathrooms: 2
- Full bathrooms: 2
- Main level bathrooms: 1
- Main level bedrooms: 2
Primary bedroom
- Level: Main
- Area: 143 Square Feet
- Dimensions: 13 X 11
Primary bedroom
- Level: Unspecified
Bedroom 1
- Level: Main
- Area: 132 Square Feet
- Dimensions: 12 X 11
Bedroom 2
- Level: Upper
- Area: 143 Square Feet
- Dimensions: 13 X 11
Bedroom 3
- Level: Upper
- Area: 180 Square Feet
- Dimensions: 15 X 12
Dining room
- Level: Main
- Area: 198 Square Feet
- Dimensions: 18 X 11
Kitchen
- Features: Kitchen - Gas Cooking
- Level: Main
- Area: 170 Square Feet
- Dimensions: 17 X 10
Laundry
- Level: Main
- Area: 54 Square Feet
- Dimensions: 9 X 6
Living room
- Level: Main
- Area: 260 Square Feet
- Dimensions: 20 X 13
Other
- Description: SCREEN H
- Level: Main
- Area: 144 Square Feet
- Dimensions: 12 X 12
Heating
- Forced Air, Natural Gas
Cooling
- Central Air, Electric
Appliances
- Included: Built-In Range, Self Cleaning Oven, Dishwasher, Refrigerator, Disposal, Gas Water Heater
- Laundry: Main Level, Laundry Room
Features
- Attic/House Fan, Eat-in Kitchen
- Flooring: Wood, Carpet, Tile/Brick
- Has basement: No
- Has fireplace: No
Interior area
- Total structure area: 1,650
- Total interior livable area: 1,650 sqft
- Finished area above ground: 1,650
- Finished area below ground: 0
Property
Parking
- Total spaces: 2
- Parking features: Storage, Detached
- Garage spaces: 2
Accessibility
- Accessibility features: None
Features
- Levels: One and One Half
- Stories: 1
- Patio & porch: Patio
- Exterior features: Sidewalks, Street Lights
- Pool features: None
Lot
- Dimensions: 62.00 x 0.00
- Features: Level, Front Yard, Rear Yard
Details
- Additional structures: Above Grade, Below Grade
- Parcel number: 0900431 0900013
- Zoning: RES
- Special conditions: Standard
Construction
Type & style
- Home type: SingleFamily
- Architectural style: Cape Cod
- Property subtype: Single Family Residence
Materials
- Frame
- Foundation: Brick/Mortar
- Roof: Pitched,Shingle
Condition
- New construction: No
- Year built: 1960
Utilities & green energy
- Electric: 100 Amp Service
- Sewer: Public Sewer
- Water: Public
- Utilities for property: Cable Connected
Community & neighborhood
Location
- Region: Cherry Hill
- Subdivision: Brookfield
- Municipality: CHERRY HILL TWP
Other
Other facts
- Listing agreement: Exclusive Right To Sell
- Listing terms: Conventional,VA Loan,FHA 203(b)
- Ownership: Fee Simple
Price history
| Date | Event | Price |
|---|---|---|
| 5/20/2025 | Sold | $427,000+2.9%$259/sqft |
Source: | ||
| 4/13/2025 | Pending sale | $415,000$252/sqft |
Source: | ||
| 4/3/2025 | Listed for sale | $415,000+55.1%$252/sqft |
Source: | ||
| 2/10/2024 | Listing removed | -- |
Source: Zillow Rentals Report a problem | ||
| 2/6/2024 | Listed for rent | $2,600$2/sqft |
Source: Zillow Rentals Report a problem | ||
Public tax history
| Year | Property taxes | Tax assessment |
|---|---|---|
| 2025 | $7,705 +5.2% | $177,200 |
| 2024 | $7,324 -1.6% | $177,200 |
| 2023 | $7,446 +2.8% | $177,200 |
Find assessor info on the county website
Neighborhood: Ashland
Nearby schools
GreatSchools rating
- 6/10Horace Mann Elementary SchoolGrades: K-5Distance: 1.5 mi
- 6/10Rosa International Middle SchoolGrades: 6-8Distance: 1 mi
- 5/10Cherry Hill High-West High SchoolGrades: 9-12Distance: 3.3 mi
Schools provided by the listing agent
- Middle: Carusi
- High: Cherry Hill High - West
- District: Cherry Hill Township Public Schools
Source: Bright MLS. This data may not be complete. We recommend contacting the local school district to confirm school assignments for this home.

Get pre-qualified for a loan
At Zillow Home Loans, we can pre-qualify you in as little as 5 minutes with no impact to your credit score.An equal housing lender. NMLS #10287.
Sell for more on Zillow
Get a free Zillow Showcase℠ listing and you could sell for .
$447,800
2% more+ $8,956
With Zillow Showcase(estimated)
$456,756