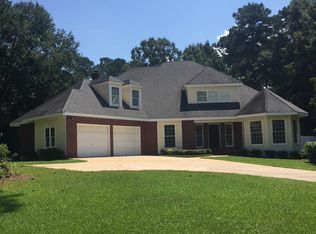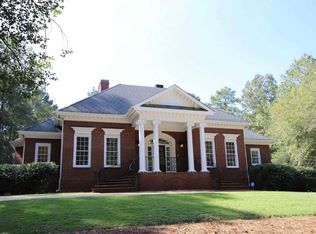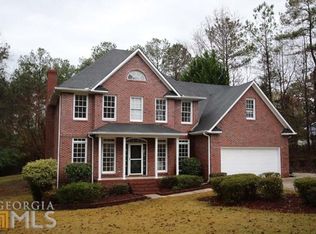Popular Sunny Point area offering Ranch style home with screened porch and Beautifully landscaped fenced yard & Patio. 4 bedrooms, 2 1/2 bath, Family Room, Large Kitchen, Den with Fireplace & Dining Room. Two car garage, Sep Laundry Room, and storage area off garage. HVAC Replaced 2015. 2013 New Sprinkler System, and Drain Fields Replaced. Two minutes to the boat ramp at Sunny Point Access on West Point Lake!
This property is off market, which means it's not currently listed for sale or rent on Zillow. This may be different from what's available on other websites or public sources.


