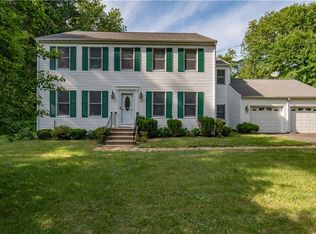First time on market! Known as 118 Summit (114 on field card), this custom built home offered by the original owners features so much space ~ in a fabulous floor plan. Granite, stainless, updated tile and views. Gracious wide hardwood steps lead from one level to the next; this house just keeps going, from huge family room with wet bar and sun room addition all the way to a wrap around back Trex deck. 3-4 bedrooms (newer 4-bedroom septic), 2 full baths (one featuring marble! both with heaters/vents in ceilings), over-sized 2-car attached garage (18 x 7 ft door!). Ideal level lot with plenty of parking for entertaining, and everyone will want to be at your new house because of the in-ground heated pool! A MUST SEE forever home, not a drive-by; it does look good even from the road, but you must explore the inside, too many features to list. Shed #1: 12 x 16ft, Shed #2: 10 x 13 ft with concrete floor, great for a motorcycle! Full acre lot. 2,852 gross total sq ft building. ~ MORE PHOTOS COMING ~ 2 leased propane tanks: 250 gallon one for heating pool, 120 gal for house. Two 330 Gallon Oil Tanks, stock up when prices are low! Ceiling fans in Master bedroom, Bedroom #2, office in lower level, sun-porch... Gas fireplace can be converted back to wood, Gas Dryer 2004: New Furnace and Central Air, 6/2018 new Well Pump Extra insulation in attic: 12"
This property is off market, which means it's not currently listed for sale or rent on Zillow. This may be different from what's available on other websites or public sources.
