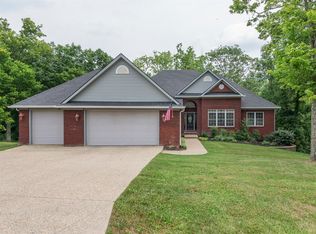One and a half story home has living room with fireplace, dining area with deck access, kitchen with bar and breakfast area overlooking the wooded backyard. Home has two car direct access garage with mud room, laundry closet and half bath. The home features first floor primary bedroom with his and hers walk in closets and adjoining full bath. Upstairs are two generously sized guest bedrooms and the second full bath. The full, unfinished walk out basement has tall ceilings, rough in for full bath and a large storm shelter area. This is a beautiful home in a desirable location with a 1.2 acre (per pva) lot. HOA does not allow rentals, home must be owner occupied. Deed of restrictions attached.
This property is off market, which means it's not currently listed for sale or rent on Zillow. This may be different from what's available on other websites or public sources.


