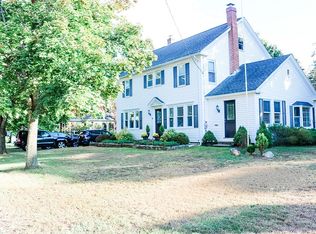Sold for $878,000
$878,000
114 Summer St, Maynard, MA 01754
4beds
2,694sqft
Single Family Residence
Built in 1800
1.63 Acres Lot
$888,900 Zestimate®
$326/sqft
$4,023 Estimated rent
Home value
$888,900
$818,000 - $969,000
$4,023/mo
Zestimate® history
Loading...
Owner options
Explore your selling options
What's special
OUTSTANDING ANTIQUE HOME RICH WITH HISTORY LOCATED IN THE IDYLLIC TOWN OF MAYNARD. The kitchen features the original cooking hearth fire place and wood flooring. Enter into the spacious dinning room, living room and den with cast iron fire place, hardwood flooring and built ins The second level offers 4 bedrooms with hardwood flooring and two full baths. Plenty of closet, storage space and a spacious walk up attic. Updates include heating, electrical and many windows. Much of the charm and antiquity of this unique property still remains. Home sits on almost 2 acre, professionally landscaped lot that boasts a historic barn, carriage house with electric and many possibilities for uses. Minutes to highway, schools and shopping. Don't miss out on this very rare opportunity to own this stunning Maynard property!
Zillow last checked: 8 hours ago
Listing updated: December 12, 2024 at 06:17am
Listed by:
Tammy C. Morrison 978-407-9198,
Tammy Morrison Real Estate 978-343-0373
Bought with:
Jim Holbrook
Berkshire Hathaway HomeServices Commonwealth Real Estate
Source: MLS PIN,MLS#: 73305120
Facts & features
Interior
Bedrooms & bathrooms
- Bedrooms: 4
- Bathrooms: 3
- Full bathrooms: 2
- 1/2 bathrooms: 1
Primary bedroom
- Features: Closet, Flooring - Hardwood
- Level: Second
Bedroom 2
- Features: Flooring - Hardwood
- Level: Second
Bedroom 3
- Features: Flooring - Hardwood
- Level: Second
Bedroom 4
- Features: Flooring - Hardwood
- Level: Second
Primary bathroom
- Features: No
Dining room
- Features: Flooring - Hardwood
- Level: First
Family room
- Features: Flooring - Hardwood
- Level: First
Kitchen
- Features: Flooring - Wood, Pantry
- Level: First
Living room
- Features: Flooring - Hardwood
- Level: First
Heating
- Steam, Oil
Cooling
- Central Air
Appliances
- Included: Water Heater, Range, Dishwasher, Refrigerator, Washer, Dryer
- Laundry: First Floor
Features
- Entrance Foyer, Walk-up Attic
- Flooring: Wood, Flooring - Stone/Ceramic Tile
- Basement: Full,Interior Entry,Bulkhead
- Number of fireplaces: 3
- Fireplace features: Dining Room, Kitchen, Living Room
Interior area
- Total structure area: 2,694
- Total interior livable area: 2,694 sqft
Property
Parking
- Total spaces: 12
- Parking features: Attached, Off Street
- Attached garage spaces: 2
- Uncovered spaces: 10
Features
- Patio & porch: Patio
- Exterior features: Patio, Barn/Stable, Professional Landscaping, Sprinkler System, Other
Lot
- Size: 1.63 Acres
- Features: Corner Lot, Cleared
Details
- Additional structures: Barn/Stable
- Parcel number: M:008.0 P:167.0,3634272
- Zoning: R2
Construction
Type & style
- Home type: SingleFamily
- Architectural style: Colonial
- Property subtype: Single Family Residence
Materials
- Frame
- Foundation: Stone
- Roof: Shingle
Condition
- Year built: 1800
Utilities & green energy
- Electric: Circuit Breakers
- Sewer: Public Sewer
- Water: Public
Community & neighborhood
Security
- Security features: Security System
Community
- Community features: Public Transportation, Shopping, Medical Facility, Highway Access, Public School, T-Station
Location
- Region: Maynard
Other
Other facts
- Road surface type: Paved
Price history
| Date | Event | Price |
|---|---|---|
| 12/11/2024 | Sold | $878,000-12.2%$326/sqft |
Source: MLS PIN #73305120 Report a problem | ||
| 10/30/2024 | Contingent | $999,999$371/sqft |
Source: MLS PIN #73305120 Report a problem | ||
| 10/22/2024 | Listed for sale | $999,999$371/sqft |
Source: MLS PIN #73305120 Report a problem | ||
Public tax history
| Year | Property taxes | Tax assessment |
|---|---|---|
| 2025 | $13,822 +5.6% | $775,200 +5.9% |
| 2024 | $13,094 +2.6% | $732,300 +8.8% |
| 2023 | $12,763 +4.7% | $672,800 +13.3% |
Find assessor info on the county website
Neighborhood: 01754
Nearby schools
GreatSchools rating
- 4/10Green Meadow SchoolGrades: PK-3Distance: 0.9 mi
- 5/10Fowler SchoolGrades: 4-8Distance: 1 mi
- 8/10Maynard High SchoolGrades: 9-12Distance: 1.1 mi
Get a cash offer in 3 minutes
Find out how much your home could sell for in as little as 3 minutes with a no-obligation cash offer.
Estimated market value$888,900
Get a cash offer in 3 minutes
Find out how much your home could sell for in as little as 3 minutes with a no-obligation cash offer.
Estimated market value
$888,900
