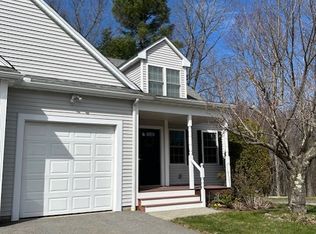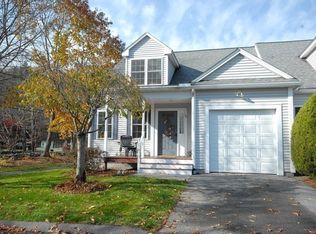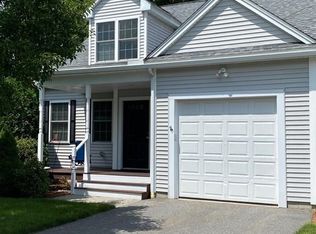Sold for $585,000
$585,000
114 Summer Rd Unit 114, Boxborough, MA 01719
2beds
1,777sqft
Condominium, Townhouse
Built in 2004
-- sqft lot
$-- Zestimate®
$329/sqft
$3,369 Estimated rent
Home value
Not available
Estimated sales range
Not available
$3,369/mo
Zestimate® history
Loading...
Owner options
Explore your selling options
What's special
55+ and ready to downsize? The Summerfields community, on the Acton/Boxborough line is a beautiful community to call home! A front covered farmers porch is a fabulous place to sit and enjoy the neighborhood tranquility. Bright kitchen with white cabinetry, granite counters, and island is open to the spacious living area with cathedral ceilings and beautiful HW flooring. Sliders to a 3-season porch is a great extension of the living space. 1st floor primary bedroom and full bath offer added convenience, attached is additional dressing area and walk-in closet. Formal dining area and laundry are also on this floor. Upstairs is a 2nd generously sized bedroom, loft overlooking living area below, full bath, and storage room. A full, unfinished basement offers ample storage space. Attached 1-car garage. Owner run condo association. Near commuting routes, conservation land for walking, and local restaurants and shopping. Lovely home in a desirable complex, this one will not last!
Zillow last checked: 8 hours ago
Listing updated: October 30, 2023 at 01:02pm
Listed by:
The Laura Baliestiero Team 508-864-6011,
Coldwell Banker Realty - Concord 978-369-1000
Bought with:
Sarah Wrathall
Coldwell Banker Realty - Concord
Source: MLS PIN,MLS#: 73166474
Facts & features
Interior
Bedrooms & bathrooms
- Bedrooms: 2
- Bathrooms: 2
- Full bathrooms: 2
- Main level bathrooms: 1
- Main level bedrooms: 1
Primary bedroom
- Features: Bathroom - Full, Walk-In Closet(s), Flooring - Hardwood, Dressing Room, Lighting - Overhead
- Level: Main,First
- Area: 144
- Dimensions: 12 x 12
Bedroom 2
- Features: Closet, Flooring - Wall to Wall Carpet, Lighting - Overhead
- Level: Second
- Area: 264
- Dimensions: 22 x 12
Primary bathroom
- Features: Yes
Bathroom 1
- Features: Bathroom - Full, Bathroom - With Tub & Shower, Flooring - Stone/Ceramic Tile, Lighting - Sconce, Pedestal Sink
- Level: Main,First
- Area: 64
- Dimensions: 8 x 8
Bathroom 2
- Features: Bathroom - With Tub & Shower, Flooring - Stone/Ceramic Tile, Countertops - Stone/Granite/Solid, Lighting - Sconce, Lighting - Overhead
- Level: Second
- Area: 72
- Dimensions: 8 x 9
Dining room
- Features: Flooring - Hardwood, Chair Rail, Lighting - Overhead
- Level: First
- Area: 132
- Dimensions: 12 x 11
Kitchen
- Features: Flooring - Hardwood, Countertops - Stone/Granite/Solid, Kitchen Island, Open Floorplan, Recessed Lighting
- Level: First
- Area: 121
- Dimensions: 11 x 11
Living room
- Features: Cathedral Ceiling(s), Ceiling Fan(s), Vaulted Ceiling(s), Flooring - Hardwood, Open Floorplan, Slider, Lighting - Overhead
- Level: First
- Area: 182
- Dimensions: 14 x 13
Heating
- Natural Gas
Cooling
- Central Air
Appliances
- Included: Range, Dishwasher, Microwave, Refrigerator, Washer, Dryer
- Laundry: First Floor, Electric Dryer Hookup, Washer Hookup
Features
- Closet, Lighting - Overhead, Slider, Beadboard, Loft, Sun Room
- Flooring: Tile, Carpet, Hardwood, Flooring - Wall to Wall Carpet
- Has basement: Yes
- Has fireplace: No
Interior area
- Total structure area: 1,777
- Total interior livable area: 1,777 sqft
Property
Parking
- Total spaces: 2
- Parking features: Attached, Off Street
- Attached garage spaces: 1
- Uncovered spaces: 1
Features
- Entry location: Unit Placement(Street)
- Patio & porch: Porch
- Exterior features: Porch
Details
- Parcel number: 4535291
- Zoning: AR
Construction
Type & style
- Home type: Townhouse
- Property subtype: Condominium, Townhouse
Materials
- Frame
- Roof: Shingle
Condition
- Year built: 2004
Utilities & green energy
- Electric: Circuit Breakers
- Sewer: Private Sewer
- Water: Private
- Utilities for property: for Electric Range, for Electric Dryer, Washer Hookup
Community & neighborhood
Community
- Community features: Shopping, Conservation Area, Adult Community
Location
- Region: Boxborough
HOA & financial
HOA
- HOA fee: $580 monthly
- Services included: Insurance, Maintenance Structure, Maintenance Grounds, Snow Removal
Price history
| Date | Event | Price |
|---|---|---|
| 10/30/2023 | Sold | $585,000$329/sqft |
Source: MLS PIN #73166474 Report a problem | ||
| 10/11/2023 | Contingent | $585,000$329/sqft |
Source: MLS PIN #73166474 Report a problem | ||
| 10/4/2023 | Listed for sale | $585,000$329/sqft |
Source: MLS PIN #73166474 Report a problem | ||
Public tax history
Tax history is unavailable.
Neighborhood: 01719
Nearby schools
GreatSchools rating
- 8/10Blanchard Memorial SchoolGrades: K-6Distance: 0.8 mi
- 9/10Raymond J Grey Junior High SchoolGrades: 7-8Distance: 1.8 mi
- 10/10Acton-Boxborough Regional High SchoolGrades: 9-12Distance: 1.8 mi
Get pre-qualified for a loan
At Zillow Home Loans, we can pre-qualify you in as little as 5 minutes with no impact to your credit score.An equal housing lender. NMLS #10287.


