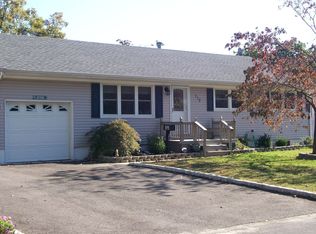Sold for $570,000 on 06/26/24
$570,000
114 Suburban Road, Brick, NJ 08724
3beds
1,419sqft
Single Family Residence
Built in 1957
7,840.8 Square Feet Lot
$605,900 Zestimate®
$402/sqft
$3,489 Estimated rent
Home value
$605,900
$539,000 - $679,000
$3,489/mo
Zestimate® history
Loading...
Owner options
Explore your selling options
What's special
Come see this completely renovated 3 bed, 2½ bath ranch boasting over 2400 square feet of finished living space in Brick's prestigious Midstreams section. The home is MUCH LARGER than it appears from the street. The OPEN CONCEPT living room, dining room, and kitchen is bright and airy with multiple bay windows and gleaming hardwood floors. The beautiful white kitchen comes complete with stone counter tops, stainless steel appliances, and stunning subway tile backsplash. The sun room opens to a large rear yard and grill deck. Updates include fresh paint, (3) updated bathrooms, and a new HVAC system. The finished basement has a HUGE rec room, bonus room with full bath and adjoining office, and ample storage space.
Zillow last checked: 8 hours ago
Listing updated: February 17, 2025 at 07:25pm
Listed by:
Rudolph Daunno 732-910-3043,
Daunno Realty Services
Bought with:
Caitlyn Mulligan, 1643738
RE/MAX Revolution
Source: MoreMLS,MLS#: 22408340
Facts & features
Interior
Bedrooms & bathrooms
- Bedrooms: 3
- Bathrooms: 3
- Full bathrooms: 2
- 1/2 bathrooms: 1
Bedroom
- Area: 156
- Dimensions: 13 x 12
Bedroom
- Area: 156
- Dimensions: 13 x 12
Bedroom
- Area: 120
- Dimensions: 12 x 10
Bonus room
- Area: 210
- Dimensions: 15 x 14
Dining room
- Area: 128
- Dimensions: 16 x 8
Kitchen
- Area: 176
- Dimensions: 16 x 11
Living room
- Area: 192
- Dimensions: 16 x 12
Office
- Area: 168
- Dimensions: 14 x 12
Other
- Area: 150
- Dimensions: 15 x 10
Rec room
- Area: 253
- Dimensions: 23 x 11
Sunroom
- Area: 180
- Dimensions: 15 x 12
Heating
- Forced Air
Cooling
- Central Air
Features
- Dec Molding, Recessed Lighting
- Flooring: Vinyl
- Basement: Finished,Full
- Attic: Pull Down Stairs
Interior area
- Total structure area: 1,419
- Total interior livable area: 1,419 sqft
Property
Parking
- Total spaces: 1
- Parking features: Concrete, Driveway, On Street
- Attached garage spaces: 1
- Has uncovered spaces: Yes
Features
- Stories: 1
Lot
- Size: 7,840 sqft
- Dimensions: 75 x 103
- Topography: Level
Details
- Parcel number: 07009021600017
- Zoning description: Residential, Single Family
Construction
Type & style
- Home type: SingleFamily
- Architectural style: Expanded Ranch
- Property subtype: Single Family Residence
Materials
- Roof: Timberline
Condition
- Year built: 1957
Utilities & green energy
- Sewer: Public Sewer
Community & neighborhood
Location
- Region: Brick
- Subdivision: None
Price history
| Date | Event | Price |
|---|---|---|
| 6/26/2024 | Sold | $570,000-0.9%$402/sqft |
Source: | ||
| 5/1/2024 | Pending sale | $574,900$405/sqft |
Source: | ||
| 3/29/2024 | Listed for sale | $574,900+69.1%$405/sqft |
Source: | ||
| 12/19/2023 | Sold | $340,000$240/sqft |
Source: Public Record | ||
Public tax history
| Year | Property taxes | Tax assessment |
|---|---|---|
| 2023 | $6,173 +2.1% | $252,900 |
| 2022 | $6,044 | $252,900 |
| 2021 | $6,044 +3.1% | $252,900 |
Find assessor info on the county website
Neighborhood: Arrowhead Village
Nearby schools
GreatSchools rating
- 7/10Midstreams Elementary SchoolGrades: K-5Distance: 0.3 mi
- 7/10Veterans Mem Middle SchoolGrades: 6-8Distance: 1.3 mi
- 3/10Brick Twp Memorial High SchoolGrades: 9-12Distance: 2.7 mi
Schools provided by the listing agent
- Elementary: Midstreams
- Middle: Veterans Memorial
- High: Brick Memorial
Source: MoreMLS. This data may not be complete. We recommend contacting the local school district to confirm school assignments for this home.

Get pre-qualified for a loan
At Zillow Home Loans, we can pre-qualify you in as little as 5 minutes with no impact to your credit score.An equal housing lender. NMLS #10287.
Sell for more on Zillow
Get a free Zillow Showcase℠ listing and you could sell for .
$605,900
2% more+ $12,118
With Zillow Showcase(estimated)
$618,018