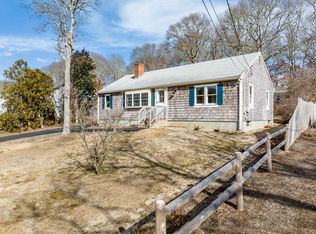Sold for $530,000
$530,000
114 Straightway, Barnstable, MA 02630
3beds
1,080sqft
Single Family Residence
Built in 1966
0.26 Acres Lot
$-- Zestimate®
$491/sqft
$-- Estimated rent
Home value
Not available
Estimated sales range
Not available
Not available
Zestimate® history
Loading...
Owner options
Explore your selling options
What's special
Great location. One floor Move-In Ready, 3 bedroom, newly renovated and updated ranch home only 1.4 miles to Covell's & Craigville Public Beaches. Ideal location for Year-Round, Summer or Rental Investment. Living Rm. with wood burning F.P and wainscoting on lower one-half of walls & new hard-wood floor. Kitchen has white cabinets,2 pantrys, & new hardwood floor. Brand-new appliances which include: Frigidaire Gas stove, Refrigerator & Dishwasher. Step down to very pretty Dining Room off the kitchen w/new hard-wood floor & many windows. New paved driveway & walk-way & lg. back yard. Many brand new Anderson windows. Interior just completely painted. Newer 20'x14' wood deck with newer outdoor shower. Close to downtown Hyannis with its many shops & restaurants along Main Street. Close to Hy-Line Cruises to Martha's Vineyard and Nantucket. Driveway and backyard have plenty of room for a boat/kayak/canoe, etc. Large shed in backyard for storage. Basement finished game rm. & bulk-head
Zillow last checked: 8 hours ago
Listing updated: April 26, 2024 at 02:39pm
Listed by:
Patricia Holmes 508-737-9495,
Cape Coastal Sotheby's International Realty 508-477-6688
Bought with:
Non Member
Non Member Office
Source: MLS PIN,MLS#: 73202705
Facts & features
Interior
Bedrooms & bathrooms
- Bedrooms: 3
- Bathrooms: 1
- Full bathrooms: 1
Primary bedroom
- Features: Closet, Flooring - Hardwood
- Level: First
- Area: 165
- Dimensions: 12 x 13.75
Bedroom 2
- Features: Closet, Flooring - Hardwood
- Level: First
- Area: 138.67
- Dimensions: 10.67 x 13
Bedroom 3
- Features: Flooring - Hardwood, Recessed Lighting
- Level: First
- Area: 107.64
- Dimensions: 10.42 x 10.33
Primary bathroom
- Features: Yes
Bathroom 1
- Features: Bathroom - Full, Bathroom - Tiled With Tub, Flooring - Stone/Ceramic Tile, Remodeled, Wainscoting
- Area: 44.79
- Dimensions: 7.17 x 6.25
Dining room
- Features: Flooring - Hardwood, Window(s) - Bay/Bow/Box
- Level: First
- Area: 97.22
- Dimensions: 10.42 x 9.33
Kitchen
- Features: Flooring - Hardwood, Window(s) - Bay/Bow/Box, Pantry, Cabinets - Upgraded, Exterior Access, Recessed Lighting, Remodeled, Stainless Steel Appliances
- Level: First
- Area: 155
- Dimensions: 15 x 10.33
Living room
- Features: Flooring - Hardwood, Window(s) - Bay/Bow/Box, Recessed Lighting, Wainscoting, Lighting - Overhead
- Level: First
- Area: 187
- Dimensions: 15.58 x 12
Heating
- Forced Air, Natural Gas
Cooling
- Window Unit(s)
Appliances
- Included: Gas Water Heater, Water Heater, Dishwasher, Refrigerator, Washer, Dryer, ENERGY STAR Qualified Refrigerator, Range
- Laundry: In Basement
Features
- Game Room
- Basement: Full,Partially Finished,Interior Entry
- Number of fireplaces: 1
- Fireplace features: Living Room
Interior area
- Total structure area: 1,080
- Total interior livable area: 1,080 sqft
Property
Parking
- Total spaces: 3
- Parking features: Off Street, Paved
- Uncovered spaces: 3
Accessibility
- Accessibility features: No
Features
- Patio & porch: Deck
- Exterior features: Deck, Storage, Fenced Yard, Outdoor Shower
- Fencing: Fenced
- Waterfront features: Ocean, 1 to 2 Mile To Beach, Beach Ownership(Public)
Lot
- Size: 0.26 Acres
- Features: Gentle Sloping, Level
Details
- Parcel number: M:268 L:108,2216307
- Zoning: 1
Construction
Type & style
- Home type: SingleFamily
- Architectural style: Ranch
- Property subtype: Single Family Residence
Materials
- Foundation: Concrete Perimeter
Condition
- Year built: 1966
Details
- Warranty included: Yes
Utilities & green energy
- Sewer: Inspection Required for Sale
- Water: Public
Community & neighborhood
Community
- Community features: Public Transportation, Shopping, Golf, Medical Facility, Bike Path, Highway Access, Private School, Public School, Sidewalks
Location
- Region: Barnstable
- Subdivision: Hyannis
Other
Other facts
- Road surface type: Paved
Price history
| Date | Event | Price |
|---|---|---|
| 4/26/2024 | Sold | $530,000-3.5%$491/sqft |
Source: MLS PIN #73202705 Report a problem | ||
| 3/1/2024 | Contingent | $549,000$508/sqft |
Source: MLS PIN #73202705 Report a problem | ||
| 2/15/2024 | Listed for sale | $549,000$508/sqft |
Source: MLS PIN #73202705 Report a problem | ||
Public tax history
Tax history is unavailable.
Neighborhood: Hyannis
Nearby schools
GreatSchools rating
- 1/10Hyannis West Elementary SchoolGrades: K-3Distance: 0.6 mi
- 3/10Barnstable High SchoolGrades: 8-12Distance: 1 mi
- 4/10Barnstable Intermediate SchoolGrades: 6-7Distance: 1.3 mi
Get pre-qualified for a loan
At Zillow Home Loans, we can pre-qualify you in as little as 5 minutes with no impact to your credit score.An equal housing lender. NMLS #10287.
