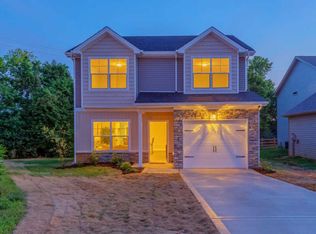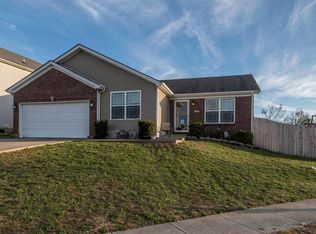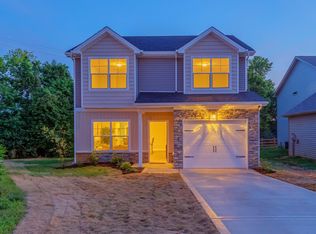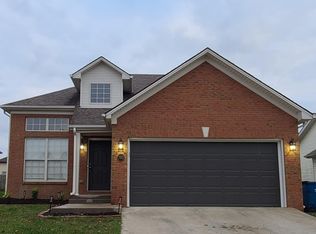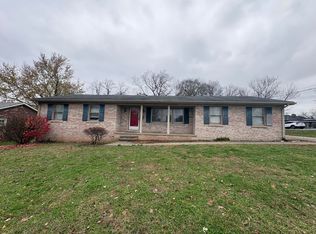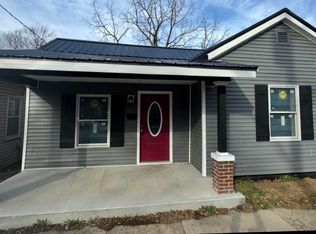Welcome to this beautifully maintained 2 story 1500 sq. ft. home offering comfort, convenience, and modern living. Featuring 3 spacious bedrooms and 2.5 baths, this property provides an ideal layout for families, first-time buyers, or anyone seeking a well-designed home close to everything Georgetown has to offer. The main level boasts an inviting living area with great natural light, a functional kitchen with ample cabinetry, and a cozy dining space. Upstairs you will find three well-appointed bedrooms, including a primary suite with its own private bath. This one is a must see!
For sale
$290,000
114 Stony Point Dr, Georgetown, KY 40324
3beds
1,500sqft
Est.:
Single Family Residence
Built in 2006
4,077.22 Square Feet Lot
$284,400 Zestimate®
$193/sqft
$-- HOA
What's special
Cozy dining space
- 24 days |
- 2,557 |
- 87 |
Likely to sell faster than
Zillow last checked: 8 hours ago
Listing updated: November 16, 2025 at 12:15am
Listed by:
Todd Lawill 859-432-2308,
Dream Maker Realty, LLC
Source: Imagine MLS,MLS#: 25506267
Tour with a local agent
Facts & features
Interior
Bedrooms & bathrooms
- Bedrooms: 3
- Bathrooms: 3
- Full bathrooms: 2
- 1/2 bathrooms: 1
Primary bedroom
- Level: Second
Bedroom 2
- Level: Second
Bedroom 3
- Level: Second
Bathroom 1
- Description: Half Bath
- Level: First
Bathroom 2
- Level: Second
Bathroom 3
- Level: Second
Kitchen
- Level: First
Living room
- Level: First
Utility room
- Level: First
Heating
- Electric, Heat Pump
Cooling
- Central Air, Electric
Appliances
- Included: Dishwasher, Microwave, Refrigerator, Oven, Range, Vented Exhaust Fan
- Laundry: Electric Dryer Hookup, Main Level, Washer Hookup
Features
- Eat-in Kitchen, Walk-In Closet(s), Ceiling Fan(s)
- Flooring: Carpet, Laminate
- Windows: Blinds, Screens
- Has basement: No
- Has fireplace: No
Interior area
- Total structure area: 1,500
- Total interior livable area: 1,500 sqft
- Finished area above ground: 1,500
- Finished area below ground: 0
Property
Parking
- Total spaces: 1
- Parking features: Attached Garage, Driveway, Garage Door Opener, Garage Faces Front
- Garage spaces: 1
- Has uncovered spaces: Yes
Features
- Levels: Two
- Patio & porch: Porch, Rear Porch
- Fencing: Privacy,Wood
Lot
- Size: 4,077.22 Square Feet
Details
- Parcel number: 13840225.000
Construction
Type & style
- Home type: SingleFamily
- Architectural style: Craftsman
- Property subtype: Single Family Residence
Materials
- Vinyl Siding
- Foundation: Slab
- Roof: Dimensional Style
Condition
- Year built: 2006
Utilities & green energy
- Sewer: Public Sewer
- Water: Public
- Utilities for property: Electricity Connected, Sewer Connected, Water Connected
Community & HOA
Community
- Subdivision: Charleston Village
HOA
- Has HOA: No
Location
- Region: Georgetown
Financial & listing details
- Price per square foot: $193/sqft
- Tax assessed value: $181,500
- Annual tax amount: $1,575
- Date on market: 11/16/2025
Estimated market value
$284,400
$270,000 - $299,000
$1,874/mo
Price history
Price history
| Date | Event | Price |
|---|---|---|
| 11/16/2025 | Listed for sale | $290,000+9.4%$193/sqft |
Source: | ||
| 6/16/2023 | Sold | $265,000$177/sqft |
Source: | ||
| 5/30/2023 | Contingent | $265,000$177/sqft |
Source: | ||
| 5/26/2023 | Listed for sale | $265,000$177/sqft |
Source: | ||
| 5/13/2023 | Contingent | $265,000$177/sqft |
Source: | ||
Public tax history
Public tax history
| Year | Property taxes | Tax assessment |
|---|---|---|
| 2022 | $1,575 +12.2% | $181,500 +13.4% |
| 2021 | $1,403 +1069.8% | $160,000 +33.4% |
| 2017 | $120 +39.9% | $119,950 -9.1% |
Find assessor info on the county website
BuyAbility℠ payment
Est. payment
$1,391/mo
Principal & interest
$1125
Property taxes
$164
Home insurance
$102
Climate risks
Neighborhood: 40324
Nearby schools
GreatSchools rating
- 4/10Anne Mason Elementary SchoolGrades: K-5Distance: 1.3 mi
- 8/10Scott County Middle SchoolGrades: 6-8Distance: 0.6 mi
- 6/10Scott County High SchoolGrades: 9-12Distance: 0.6 mi
Schools provided by the listing agent
- Elementary: Anne Mason
- Middle: Royal Spring
- High: Scott Co
Source: Imagine MLS. This data may not be complete. We recommend contacting the local school district to confirm school assignments for this home.
- Loading
- Loading
