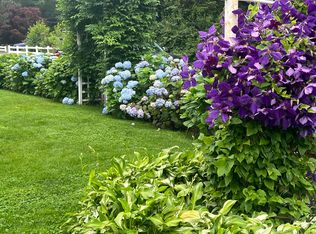Sold for $699,000
$699,000
114 Stoney Cliff Road, Barnstable, MA 02630
3beds
1,872sqft
Single Family Residence
Built in 1967
0.34 Acres Lot
$704,000 Zestimate®
$373/sqft
$3,302 Estimated rent
Home value
$704,000
$634,000 - $781,000
$3,302/mo
Zestimate® history
Loading...
Owner options
Explore your selling options
What's special
Spacious, charming 3 bedroom - 2.5 bath Gambrel with updated kitchen complete w/ granite countertops & stainless steel appliances. This home was further enhanced with the addition of a first floor en-suite master bedroom and a bright, sun-filled family room with sliders leading to a large deck Overlooking land trust land which was formerly a cranberry bog provides for a lovely setting in the private backyard and also access to walking trails. . Additional features include hardwood floors throughout, gas fireplaced living room, 2 additional large bedrooms, enclosed breezeway & a 1 car garage.
Zillow last checked: 8 hours ago
Listing updated: November 03, 2025 at 08:35am
Listed by:
Timothy J Scozzari 508-737-1442,
Today Real Estate
Bought with:
Katy J Mullowney, 9076481
Gibson Sotheby's Int'l Realty
Source: CCIMLS,MLS#: 22504990
Facts & features
Interior
Bedrooms & bathrooms
- Bedrooms: 3
- Bathrooms: 3
- Full bathrooms: 2
- 1/2 bathrooms: 1
Heating
- Hot Water
Cooling
- None
Appliances
- Included: Gas Water Heater
Features
- Flooring: Hardwood
- Basement: Full,Interior Entry
- Has fireplace: No
Interior area
- Total structure area: 1,872
- Total interior livable area: 1,872 sqft
Property
Parking
- Total spaces: 1
- Parking features: Garage
- Garage spaces: 1
Features
- Stories: 2
- Exterior features: None
Lot
- Size: 0.34 Acres
Details
- Parcel number: CENT M:190 L:037
- Zoning: 1
- Special conditions: None
Construction
Type & style
- Home type: SingleFamily
- Architectural style: Gambrel
- Property subtype: Single Family Residence
Materials
- Clapboard, Shingle Siding
- Foundation: Concrete Perimeter, Poured
- Roof: Asphalt, Pitched
Condition
- Approximate
- New construction: No
- Year built: 1967
Utilities & green energy
- Sewer: Septic Tank
Community & neighborhood
Location
- Region: Barnstable
Other
Other facts
- Listing terms: Cash
- Road surface type: Paved
Price history
| Date | Event | Price |
|---|---|---|
| 11/3/2025 | Sold | $699,000$373/sqft |
Source: | ||
| 10/5/2025 | Pending sale | $699,000$373/sqft |
Source: | ||
| 10/4/2025 | Listed for sale | $699,000$373/sqft |
Source: | ||
| 10/2/2025 | Listing removed | $699,000$373/sqft |
Source: MLS PIN #73372573 Report a problem | ||
| 9/9/2025 | Price change | $699,000-3.5%$373/sqft |
Source: MLS PIN #73372573 Report a problem | ||
Public tax history
Tax history is unavailable.
Neighborhood: Centerville
Nearby schools
GreatSchools rating
- 7/10Centerville ElementaryGrades: K-3Distance: 0.9 mi
- 5/10Barnstable Intermediate SchoolGrades: 6-7Distance: 1.9 mi
- 4/10Barnstable High SchoolGrades: 8-12Distance: 2 mi
Schools provided by the listing agent
- District: Barnstable
Source: CCIMLS. This data may not be complete. We recommend contacting the local school district to confirm school assignments for this home.
Get a cash offer in 3 minutes
Find out how much your home could sell for in as little as 3 minutes with a no-obligation cash offer.
Estimated market value$704,000
Get a cash offer in 3 minutes
Find out how much your home could sell for in as little as 3 minutes with a no-obligation cash offer.
Estimated market value
$704,000
