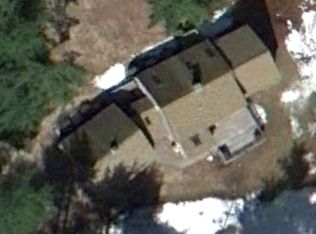Closed
Listed by:
Ben Cushing,
Coldwell Banker LIFESTYLES Cell:603-252-0730
Bought with: KW Coastal and Lakes & Mountains Realty/N.London
$760,000
114 Stonebridge Road, Wilmot, NH 03287
5beds
2,990sqft
Single Family Residence
Built in 1998
4.65 Acres Lot
$788,000 Zestimate®
$254/sqft
$3,667 Estimated rent
Home value
$788,000
$678,000 - $914,000
$3,667/mo
Zestimate® history
Loading...
Owner options
Explore your selling options
What's special
This beautifully maintained 5-bedroom, 3.5-bath residence offers the perfect blend of comfort, space, and convenience. First floor primary suite, with an open kitchen and dining area. Gather in the inviting 3-season porch that overlooks the private level backyard. Beyond the main home, the property features not one but two workshops: a heated, detached workshop perfect for projects year-round, and a secondary workshop in the lower level of the home, ideal for hobbies or extra storage. This property offers plenty of room for family, friends, and endless memories. Located just 20 minutes from Ragged Mountain Ski Area and 30 minutes from both Mt. Sunapee and Lake Sunapee, you’ll have quick access to skiing, hiking, and lakeside activities. With easy access to year-round recreation and endless possibilities in every room, this home is ready to welcome you. This property is only a short drive to Proctor Academy and Colby Sawyer College. 30 minutes to Concord NH and 30 Minutes to the Upper Valley of NH. Motivated Seller. Showing will begin at Public Open House on Oct 12 11am-1pm. Price adjustment below recent bank appraisal.
Zillow last checked: 8 hours ago
Listing updated: April 17, 2025 at 08:41am
Listed by:
Ben Cushing,
Coldwell Banker LIFESTYLES Cell:603-252-0730
Bought with:
O'Halloran Group
KW Coastal and Lakes & Mountains Realty/N.London
Source: PrimeMLS,MLS#: 5017321
Facts & features
Interior
Bedrooms & bathrooms
- Bedrooms: 5
- Bathrooms: 4
- Full bathrooms: 2
- 3/4 bathrooms: 1
- 1/2 bathrooms: 1
Heating
- Propane, Baseboard, Gas Heater, Hot Water
Cooling
- None
Appliances
- Included: Dishwasher, Microwave, Wall Oven, Refrigerator
- Laundry: 1st Floor Laundry
Features
- Central Vacuum, In-Law Suite, Kitchen Island, Kitchen/Dining, Primary BR w/ BA
- Flooring: Carpet, Ceramic Tile, Hardwood
- Windows: Screens, Double Pane Windows
- Basement: Bulkhead,Concrete,Concrete Floor,Full,Partially Finished,Interior Stairs,Storage Space,Interior Access,Basement Stairs,Interior Entry
Interior area
- Total structure area: 4,325
- Total interior livable area: 2,990 sqft
- Finished area above ground: 2,773
- Finished area below ground: 217
Property
Parking
- Total spaces: 2
- Parking features: Gravel
- Garage spaces: 2
Accessibility
- Accessibility features: 1st Floor 1/2 Bathroom, 1st Floor 3/4 Bathroom, 1st Floor Bedroom, 1st Floor Full Bathroom, 1st Floor Hrd Surfce Flr, 1st Floor Low-Pile Carpet, Laundry Access w/No Steps, Bathroom w/Step-in Shower, Bathroom w/Tub, Hard Surface Flooring, Low Pile Carpet, 1st Floor Laundry
Features
- Levels: One and One Half
- Stories: 1
- Patio & porch: Enclosed Porch
- Exterior features: Storage
- Waterfront features: River Front, Waterfront
- Frontage length: Road frontage: 386
Lot
- Size: 4.65 Acres
- Features: Country Setting, Landscaped, Level
Details
- Additional structures: Outbuilding
- Parcel number: WLMTM00011L000013S000005
- Zoning description: Residential
Construction
Type & style
- Home type: SingleFamily
- Architectural style: Cape
- Property subtype: Single Family Residence
Materials
- Wood Frame
- Foundation: Concrete
- Roof: Metal
Condition
- New construction: No
- Year built: 1998
Utilities & green energy
- Electric: 200+ Amp Service, Circuit Breakers
- Sewer: 1250 Gallon, Concrete, Leach Field, Private Sewer, Septic Tank
- Utilities for property: Cable, Propane, Telephone at Site
Community & neighborhood
Security
- Security features: Smoke Detector(s)
Location
- Region: Wilmot
Other
Other facts
- Road surface type: Gravel
Price history
| Date | Event | Price |
|---|---|---|
| 4/17/2025 | Sold | $760,000-4.9%$254/sqft |
Source: | ||
| 3/5/2025 | Contingent | $799,000$267/sqft |
Source: | ||
| 1/21/2025 | Price change | $799,000-4.8%$267/sqft |
Source: | ||
| 12/5/2024 | Price change | $839,000-2.3%$281/sqft |
Source: | ||
| 10/28/2024 | Price change | $859,000-4.4%$287/sqft |
Source: | ||
Public tax history
| Year | Property taxes | Tax assessment |
|---|---|---|
| 2024 | $11,535 +5.2% | $450,600 -0.7% |
| 2023 | $10,964 +13.4% | $453,600 |
| 2022 | $9,671 +0.9% | $453,600 |
Find assessor info on the county website
Neighborhood: 03287
Nearby schools
GreatSchools rating
- 8/10Kearsarge Reg. Elementary School At New LondonGrades: K-5Distance: 4.5 mi
- 6/10Kearsarge Regional Middle SchoolGrades: 6-8Distance: 5.5 mi
- 8/10Kearsarge Regional High SchoolGrades: 9-12Distance: 5.1 mi
Schools provided by the listing agent
- Elementary: Kearsarge Elem New London
- Middle: Kearsarge Regional Middle Sch
- High: Kearsarge Regional HS
- District: Kearsarge Sch Dst SAU #65
Source: PrimeMLS. This data may not be complete. We recommend contacting the local school district to confirm school assignments for this home.

Get pre-qualified for a loan
At Zillow Home Loans, we can pre-qualify you in as little as 5 minutes with no impact to your credit score.An equal housing lender. NMLS #10287.
