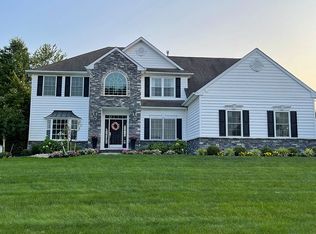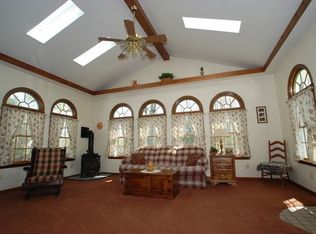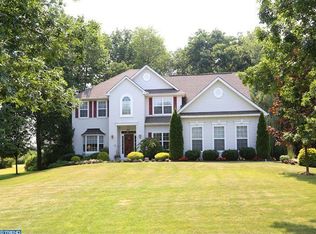Well maintained & sought-after 4 Bedrm Colonial home situated on .58 acre lot with great curb appeal.Covered front porch leading to 2 story foyer with lovely accent stain glass window & hallway wainscoting.First floor Office/Den with built-in bookshelves & HW flooring.Entertain in formal LivRm & DinRm with HW flooring & trim work.Kitchen with 42"oak cabinetry,island, ceramic backsplash,desk area & eat-in area w/access to covered patio(20x12).Relax & unwind on patio overlooking backyd perfect for all your outdoor activities.Vaulted FamRm with wood burning fp, ceiling fan, bay window & back staircase.Well placed Laundry rm with shelving & access to 2c side entry garage. Second floor features vaulted MBedrm with ceiling fan,walk-in closet,linen closet & private bathrm with separate vanities,ceramic flr & backsplash on corner soaking tub & 1piece shower unit with seating.Three more nicely sized bedrms & full hall bathrm for the rest of the family or guests. Additional living space & storage in finished basement.
This property is off market, which means it's not currently listed for sale or rent on Zillow. This may be different from what's available on other websites or public sources.



