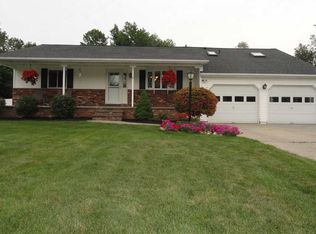"Welcome home" to this unique bi-level with expansion possibilities for the unfinished walk-up attic! Kitchen with pantry and great island, stainless fridge, Bosch dishwasher. Living room with wood-burning fireplace and formal dining area, all with hardwood floors and a wired surround sound system. All three bedrooms have newer solid oak floors, including the large master bedroom with double closets. The full bathroom on the top floor was recently redone with a tiled tub, and a Bluetooth exhaust fan! The lower level features a family room or fourth bedroom (with closet) and another full bathroom with included washer and dryer. Newer furnace and windows with transferable warranty. This over-sized lot is one of the best in this desirable neighborhood. Nothing left to do but unpack your bags!
This property is off market, which means it's not currently listed for sale or rent on Zillow. This may be different from what's available on other websites or public sources.
