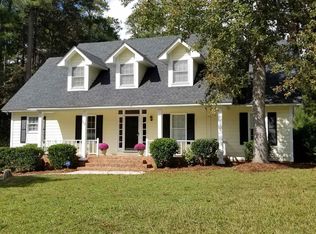This Recently Renovated Cape Cod home on over Half an Acre lot in sought after Southeast Columbia, Rawlinson Place neighborhood, has all the charm for a move in ready home. Upon entering from your Country Style Front Porch you will see a Spacious floor plan, New Hardwood Floors Throughout, Fresh paint & great modern touches throughout. Enter through Formal Foyer into Formal Living Room with beautiful crown molding and beautiful hardwoods. Formal Dining Room features French Doors and opens into Kitchen. Completely Renovated Eat-In Kitchen with Bay Window features New Stainless Steel Appliances, New Shacker Style Cabinets, Solid Surface countertops, and granite island. Great Room features Brick Wood Burning Fireplace, Crown molding, Entertainment Center, tons of natural light, beautiful hardwood flooring, and opens to Sunroom. Sunroom features tile floors, sky lights, and entry to Fully Fenced Backyard. Well manicured backyard features Brick Fence and Large Trex composite Deck. Back inside Master on the Main with High Tray Ceiling and Private Bath features Dual Vanity, Tile Floors, Jetted Tub, Separate Walk-In Shower, and LARGE Walk-In Closet with Built in vanity in the back. Upstairs features 2 bedrooms and Jack and Jill Bathroom. Each bedroom features TWO Walk-in Closets, built-ins, and ceiling fans. Make this custom **Renovated** pearl yours TODAY! *** BONUS: NEW Flooring throughout, NEW Paint throughout, and NEW Kitchen (flooring,cabinets, counters, appliances).
This property is off market, which means it's not currently listed for sale or rent on Zillow. This may be different from what's available on other websites or public sources.
