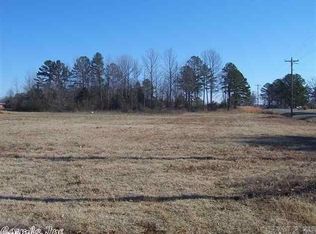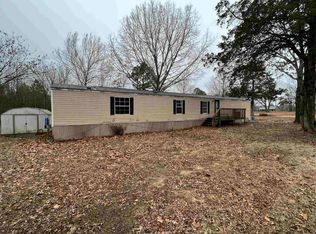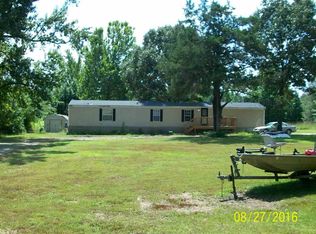Great location right in the middle of town. Clean home on nice level property, approximately 1 acre. Just a couple of minutes from Devils fork park and boat launch. Minerals and Propane tank do not convey. Drive by and give us a call today.
This property is off market, which means it's not currently listed for sale or rent on Zillow. This may be different from what's available on other websites or public sources.


