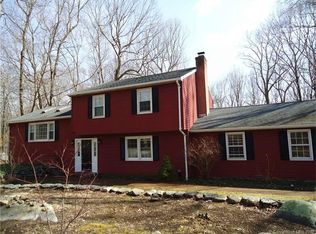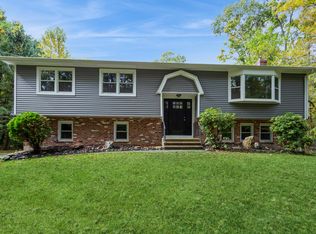Sold for $499,900 on 11/30/23
$499,900
114 Squires Road, Madison, CT 06443
3beds
2,325sqft
Single Family Residence
Built in 1972
1.21 Acres Lot
$573,700 Zestimate®
$215/sqft
$3,752 Estimated rent
Home value
$573,700
$545,000 - $608,000
$3,752/mo
Zestimate® history
Loading...
Owner options
Explore your selling options
What's special
Beautiful 3 bedroom, 3 full bath contemporary raised ranch offers so many possibilities. Enter your home to a large Family Room with a two story fireplace, cathedral ceiling and a private area for an office or sitting room. The upper level offers a second living room area open to a dining room and updated kitchen. Granite counters, island and stainless steel appliances. A slider door will bring you from the dining room to the enclosed screened in porch over looking your private fenced in yard and in ground salt water pool. The primary bedroom offers a full bath and walk-in closet. If you are in need of more options then look no further than your lower level. This large area offers a second fireplace with another wood burning stove to help keep the bills low while enjoying the comfort in your home. While currently being used as a primary bedroom with a full bath, laundry room and its own walk out slider and patio, the lower level offers family flexibility. Great space for a third living room, rec room or a possible in-law. Schedule a visit and fall in love with this beautiful home.
Zillow last checked: 8 hours ago
Listing updated: December 01, 2023 at 08:45am
Listed by:
Joseph Cominsky 860-301-6413,
Houlihan Lawrence WD 203-787-7800
Bought with:
Jules G Etes, RES.0776373
William Pitt Sotheby's Int'l
Source: Smart MLS,MLS#: 170605962
Facts & features
Interior
Bedrooms & bathrooms
- Bedrooms: 3
- Bathrooms: 3
- Full bathrooms: 3
Primary bedroom
- Features: Full Bath, Walk-In Closet(s), Hardwood Floor
- Level: Main
Bedroom
- Features: Hardwood Floor
- Level: Main
Bedroom
- Features: Hardwood Floor
- Level: Main
Den
- Features: Fireplace, Wood Stove, Full Bath, Laundry Hookup, Sliders
- Level: Lower
Dining room
- Features: Bay/Bow Window, Dining Area, Sliders, Hardwood Floor
- Level: Main
Family room
- Features: Palladian Window(s), Skylight, Vaulted Ceiling(s), Fireplace, Wood Stove, Hardwood Floor
- Level: Main
Kitchen
- Features: Breakfast Bar, Granite Counters, Kitchen Island, Tile Floor
- Level: Main
Living room
- Features: Combination Liv/Din Rm, Interior Balcony, Hardwood Floor
- Level: Main
Heating
- Baseboard, Forced Air, Wood/Coal Stove, Oil
Cooling
- Ceiling Fan(s), Central Air
Appliances
- Included: Electric Cooktop, Electric Range, Oven/Range, Refrigerator, Dishwasher, Disposal, Washer, Dryer, Water Heater
- Laundry: Lower Level
Features
- Basement: Full,Finished,Heated,Cooled,Walk-Out Access,Liveable Space
- Attic: Pull Down Stairs
- Number of fireplaces: 2
- Fireplace features: Insert
Interior area
- Total structure area: 2,325
- Total interior livable area: 2,325 sqft
- Finished area above ground: 1,663
- Finished area below ground: 662
Property
Parking
- Total spaces: 2
- Parking features: Attached, Driveway, Paved, Garage Door Opener, Private
- Attached garage spaces: 2
- Has uncovered spaces: Yes
Features
- Patio & porch: Deck, Patio, Enclosed, Screened
- Exterior features: Rain Gutters
- Has private pool: Yes
- Pool features: In Ground, Fenced
- Fencing: Partial
Lot
- Size: 1.21 Acres
- Features: Level, Few Trees
Details
- Additional structures: Shed(s)
- Parcel number: 1160312
- Zoning: RU-1
Construction
Type & style
- Home type: SingleFamily
- Architectural style: Contemporary,Ranch
- Property subtype: Single Family Residence
Materials
- Wood Siding
- Foundation: Concrete Perimeter, Raised
- Roof: Asphalt
Condition
- New construction: No
- Year built: 1972
Utilities & green energy
- Sewer: Septic Tank
- Water: Well
Green energy
- Energy efficient items: Ridge Vents
Community & neighborhood
Location
- Region: Madison
Price history
| Date | Event | Price |
|---|---|---|
| 11/30/2023 | Sold | $499,900$215/sqft |
Source: | ||
| 10/29/2023 | Price change | $499,900-9.1%$215/sqft |
Source: | ||
| 10/23/2023 | Listed for sale | $549,900+50.7%$237/sqft |
Source: | ||
| 9/30/2020 | Sold | $365,000-2.7%$157/sqft |
Source: | ||
| 8/6/2020 | Listed for sale | $375,000+23%$161/sqft |
Source: William Raveis Real Estate #170322863 Report a problem | ||
Public tax history
| Year | Property taxes | Tax assessment |
|---|---|---|
| 2025 | $6,960 +1.9% | $310,300 |
| 2024 | $6,827 -0.8% | $310,300 +35.1% |
| 2023 | $6,884 +1.9% | $229,700 |
Find assessor info on the county website
Neighborhood: 06443
Nearby schools
GreatSchools rating
- 10/10Kathleen H. Ryerson Elementary SchoolGrades: K-3Distance: 1.4 mi
- 9/10Walter C. Polson Upper Middle SchoolGrades: 6-8Distance: 4.3 mi
- 10/10Daniel Hand High SchoolGrades: 9-12Distance: 4.5 mi

Get pre-qualified for a loan
At Zillow Home Loans, we can pre-qualify you in as little as 5 minutes with no impact to your credit score.An equal housing lender. NMLS #10287.
Sell for more on Zillow
Get a free Zillow Showcase℠ listing and you could sell for .
$573,700
2% more+ $11,474
With Zillow Showcase(estimated)
$585,174
