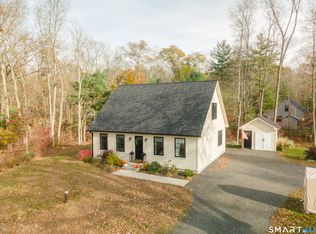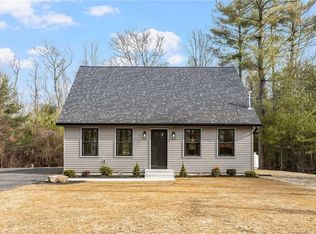Sold for $252,000
$252,000
114 Squaw Rock Road, Plainfield, CT 06354
2beds
1,068sqft
Single Family Residence
Built in 1980
0.97 Acres Lot
$306,300 Zestimate®
$236/sqft
$1,798 Estimated rent
Home value
$306,300
$291,000 - $322,000
$1,798/mo
Zestimate® history
Loading...
Owner options
Explore your selling options
What's special
This adorable and surprisingly spacious ranch is located minutes from the highway yet offers peaceful living situated on almost an acre of land. Step into a renovated and open floor plan with hardwoods in kitchen, dining and living room area. Kitchen is well appointed with ample counter space, stainless steel dishwasher, oven, microwave and refrigerator as well as a slider to the deck and back yard. Enjoy the recently renovated bathroom's tasteful tile and new vanity. Two nice sized bedrooms complete the main level. Lower level has a finished heated play room or home office, heated gym area, and a storage and utility area complete with walk out and washer and dryer. Newer roof, a one car garage, private back yard and the convenience of 395 near by make this a house not to be missed!
Zillow last checked: 8 hours ago
Listing updated: March 23, 2023 at 11:47am
Listed by:
Lindsay Pettinelli 401-439-0582,
Churchill and Banks Companies
Bought with:
Renee Fallon, RES.0812198
RE/MAX Professionals
Source: Smart MLS,MLS#: 170549507
Facts & features
Interior
Bedrooms & bathrooms
- Bedrooms: 2
- Bathrooms: 1
- Full bathrooms: 1
Bedroom
- Level: Main
- Area: 100 Square Feet
- Dimensions: 10 x 10
Bedroom
- Level: Main
- Area: 100 Square Feet
- Dimensions: 10 x 10
Bathroom
- Level: Main
Kitchen
- Level: Main
- Area: 120 Square Feet
- Dimensions: 12 x 10
Living room
- Features: Beamed Ceilings, Cathedral Ceiling(s), Hardwood Floor
- Level: Main
- Area: 160 Square Feet
- Dimensions: 16 x 10
Heating
- Baseboard, Electric
Cooling
- None
Appliances
- Included: Electric Range, Microwave, Refrigerator, Dishwasher, Washer, Dryer, Electric Water Heater
- Laundry: Lower Level
Features
- Basement: Full,Partially Finished,Heated
- Attic: Pull Down Stairs
- Has fireplace: No
Interior area
- Total structure area: 1,068
- Total interior livable area: 1,068 sqft
- Finished area above ground: 768
- Finished area below ground: 300
Property
Parking
- Total spaces: 3
- Parking features: Detached
- Garage spaces: 1
Features
- Patio & porch: Deck
- Exterior features: Rain Gutters
Lot
- Size: 0.97 Acres
- Features: Rear Lot, Cleared
Details
- Parcel number: 1700771
- Zoning: RA60
Construction
Type & style
- Home type: SingleFamily
- Architectural style: Ranch
- Property subtype: Single Family Residence
Materials
- Vinyl Siding
- Foundation: Concrete Perimeter
- Roof: Asphalt
Condition
- New construction: No
- Year built: 1980
Utilities & green energy
- Sewer: Public Sewer
- Water: Well
Community & neighborhood
Community
- Community features: Private School(s), Pool
Location
- Region: Moosup
- Subdivision: Moosup
Price history
| Date | Event | Price |
|---|---|---|
| 3/23/2023 | Sold | $252,000+14.5%$236/sqft |
Source: | ||
| 2/15/2023 | Contingent | $220,000$206/sqft |
Source: | ||
| 2/11/2023 | Listed for sale | $220,000+65.5%$206/sqft |
Source: | ||
| 9/28/2015 | Sold | $132,900+2.3%$124/sqft |
Source: | ||
| 7/14/2015 | Listed for sale | $129,900+162.4%$122/sqft |
Source: Carrington Real Estate Services (CT) LLC #B10062399 Report a problem | ||
Public tax history
| Year | Property taxes | Tax assessment |
|---|---|---|
| 2025 | $3,449 +2.4% | $146,080 |
| 2024 | $3,367 +0.5% | $146,080 |
| 2023 | $3,351 -21.1% | $146,080 +5% |
Find assessor info on the county website
Neighborhood: 06354
Nearby schools
GreatSchools rating
- 4/10Moosup Elementary SchoolGrades: K-3Distance: 0.6 mi
- 4/10Plainfield Central Middle SchoolGrades: 6-8Distance: 3.7 mi
- 2/10Plainfield High SchoolGrades: 9-12Distance: 1.1 mi
Get pre-qualified for a loan
At Zillow Home Loans, we can pre-qualify you in as little as 5 minutes with no impact to your credit score.An equal housing lender. NMLS #10287.
Sell with ease on Zillow
Get a Zillow Showcase℠ listing at no additional cost and you could sell for —faster.
$306,300
2% more+$6,126
With Zillow Showcase(estimated)$312,426

