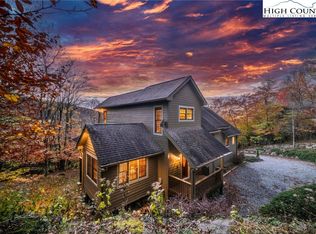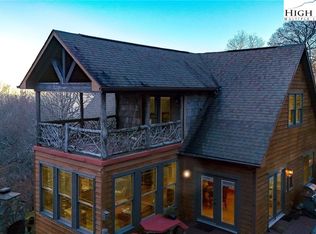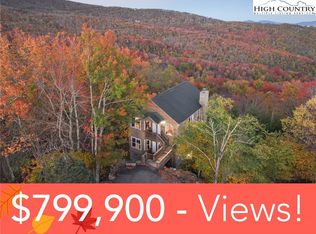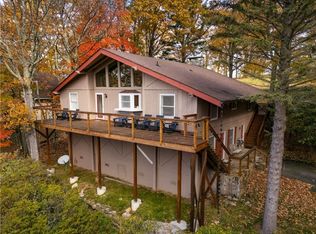Welcome to 114 Spruce Hollow Road, a stunning mountain retreat nestled high atop Beech Mountain where long-range views, refined updates, and exceptional rental income come together in perfect harmony. Thoughtfully renovated and impeccably furnished, this five-bedroom, four-bathroom home offers an inviting blend of modern comfort and High Country charm, making it an ideal full-time residence, second home, or turnkey short-term rental investment. Perched above the treetops with long-range layered views, the home is designed to maximize every moment of mountain living. Three expansive decks provide incredible outdoor living space, each offering its own vantage point for stunning sunrises, seasonal foliage, and peaceful star-filled nights. Enjoy gathering around the firepit table, relaxing in the brand-new WiFi-enabled hot tub (installed February 2025), or simply enjoying the crisp Beech Mountain air from the comfort of thoughtfully arranged seating areas. Inside, the home features a warm and welcoming atmosphere with bright natural light, updated furnishings, and stylish décor throughout. The living room is both cozy and spacious, perfectly arranged for family gatherings, movie nights, or quiet mornings with a cup of coffee. New mattresses and furniture added in June 2023 ensure a comfortable and contemporary experience for every guest. With accommodations for up to fourteen, the layout is ideal for large families, group getaways, or maximizing short-term rental income. The location is truly unbeatable, just four minutes (1.2 miles) from Beech Mountain Ski Resort and only a few minutes more to some of the area’s most beloved hiking trails. Local breweries, wineries, restaurants, and year-round attractions are all within easy reach, offering endless options for adventure and entertainment. Already operating as a successful short-term rental, the property provides immediate income potential. With its combination of updates, proven rental history, incredible views, and close proximity to Beech Mountain’s best amenities, 114 Spruce Hollow Road is the perfect mountain getaway, fully furnished, beautifully maintained, and completely ready for its next owner. Whether you're looking for a peaceful personal retreat or a lucrative addition to your investment portfolio, this exceptional property delivers the perfect Beech Mountain experience.
For sale
Price cut: $25K (2/17)
$924,900
114 Spruce Hollow Road, Beech Mountain, NC 28604
5beds
2,742sqft
Est.:
Single Family Residence
Built in 2004
0.41 Acres Lot
$-- Zestimate®
$337/sqft
$-- HOA
What's special
Bright natural lightUpdated furnishingsLong-range layered viewsThree expansive decksThoughtfully arranged seating areasNew mattresses and furnitureFive-bedroom four-bathroom home
- 86 days |
- 978 |
- 33 |
Zillow last checked:
Listing updated:
Listed by:
Jules Blaylock 336-909-3743,
Elevate Land & Realty Banner Elk,
Allison Schoen 828-344-6020,
Elevate Land & Realty Banner Elk
Source: High Country AOR,MLS#: 259180 Originating MLS: High Country Association of Realtors Inc.
Originating MLS: High Country Association of Realtors Inc.
Tour with a local agent
Facts & features
Interior
Bedrooms & bathrooms
- Bedrooms: 5
- Bathrooms: 4
- Full bathrooms: 4
Heating
- Forced Air, Propane, Space Heater, Wall Furnace
Cooling
- Central Air
Appliances
- Included: Dryer, Dishwasher, Electric Cooktop, Microwave Hood Fan, Microwave, Refrigerator, Washer
- Laundry: In Basement
Features
- Furnished, Home Theater
- Basement: Crawl Space
- Has fireplace: Yes
- Fireplace features: Gas, Stone, Vented
- Furnished: Yes
Interior area
- Total structure area: 2,742
- Total interior livable area: 2,742 sqft
- Finished area above ground: 1,828
- Finished area below ground: 914
Property
Parking
- Parking features: Driveway, Gravel, No Garage, Private
- Has uncovered spaces: Yes
Features
- Levels: Three Or More
- Stories: 3
- Exterior features: Hot Tub/Spa, Gravel Driveway
- Has spa: Yes
- Has view: Yes
- View description: Long Range, Mountain(s)
Lot
- Size: 0.41 Acres
Details
- Parcel number: 1940736497000
Construction
Type & style
- Home type: SingleFamily
- Architectural style: Mountain
- Property subtype: Single Family Residence
Materials
- Vinyl Siding, Wood Frame
- Roof: Architectural,Shingle
Condition
- Year built: 2004
Utilities & green energy
- Sewer: Public Sewer
- Water: Public
Community & HOA
Community
- Features: Long Term Rental Allowed, Short Term Rental Allowed
- Subdivision: The Cliffs
HOA
- Has HOA: No
Location
- Region: Banner Elk
Financial & listing details
- Price per square foot: $337/sqft
- Tax assessed value: $245,700
- Annual tax amount: $6,160
- Date on market: 11/24/2025
- Listing terms: Cash,Conventional,New Loan
- Road surface type: Gravel
Estimated market value
Not available
Estimated sales range
Not available
$3,638/mo
Price history
Price history
| Date | Event | Price |
|---|---|---|
| 2/17/2026 | Price change | $924,900-2.6%$337/sqft |
Source: | ||
| 1/12/2026 | Price change | $949,900-2.6%$346/sqft |
Source: | ||
| 11/24/2025 | Listed for sale | $974,900$356/sqft |
Source: | ||
| 11/23/2025 | Listing removed | $974,900$356/sqft |
Source: | ||
| 10/1/2025 | Price change | $974,900-0.5%$356/sqft |
Source: | ||
| 2/28/2025 | Price change | $979,900+0.1%$357/sqft |
Source: | ||
| 2/21/2025 | Listed for sale | $979,000$357/sqft |
Source: | ||
| 11/15/2024 | Listing removed | $979,000$357/sqft |
Source: | ||
| 9/9/2024 | Price change | $979,000-1.8%$357/sqft |
Source: | ||
| 5/3/2024 | Price change | $997,000-2.7%$364/sqft |
Source: | ||
| 4/17/2024 | Price change | $1,024,900-4.7%$374/sqft |
Source: | ||
| 3/22/2024 | Price change | $1,075,000-2.3%$392/sqft |
Source: | ||
| 3/15/2024 | Listed for sale | $1,100,000+29.4%$401/sqft |
Source: | ||
| 10/18/2022 | Sold | $850,000$310/sqft |
Source: | ||
| 9/1/2022 | Contingent | $850,000$310/sqft |
Source: | ||
| 8/11/2022 | Listed for sale | $850,000$310/sqft |
Source: | ||
Public tax history
Public tax history
| Year | Property taxes | Tax assessment |
|---|---|---|
| 2013 | -- | $245,700 |
| 2012 | -- | $245,700 |
| 2011 | -- | $245,700 |
| 2010 | -- | $245,700 |
Find assessor info on the county website
BuyAbility℠ payment
Est. payment
$4,573/mo
Principal & interest
$4257
Property taxes
$316
Climate risks
Neighborhood: 28604
Nearby schools
GreatSchools rating
- 7/10Valle Crucis ElementaryGrades: PK-8Distance: 6.2 mi
- 8/10Watauga HighGrades: 9-12Distance: 13.3 mi
Schools provided by the listing agent
- Elementary: Valle Crucis
- High: Watauga
Source: High Country AOR. This data may not be complete. We recommend contacting the local school district to confirm school assignments for this home.
Local experts in 28604
- Loading
- Loading



