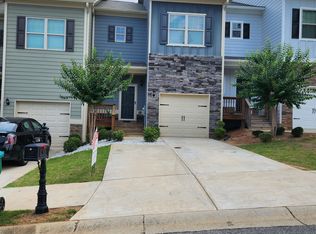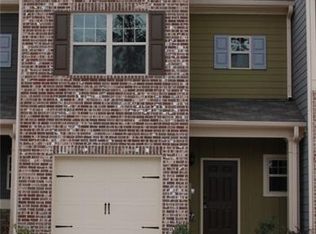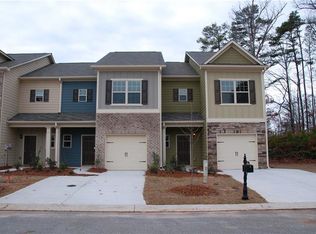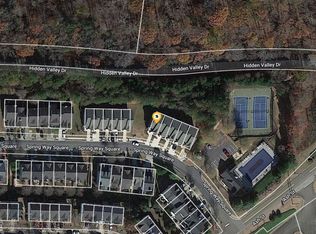Closed
$325,000
114 Spring Way Sq, Canton, GA 30114
3beds
1,680sqft
Townhouse
Built in 2020
1,306.8 Square Feet Lot
$335,100 Zestimate®
$193/sqft
$2,456 Estimated rent
Home value
$335,100
$318,000 - $352,000
$2,456/mo
Zestimate® history
Loading...
Owner options
Explore your selling options
What's special
Immaculate Townhome on a Basement with a Garage near Downtown Holly Springs! Bright and Open Floor Plan with Rocking Chair Front Porch and Private Back Deck! Beautiful Entryway with Coat Closet, Crown Molding and Wainscoting. Large Living Room with Chandelier and Accent Wall. Upgraded Light Fixtures Throughout! Chefs Kitchen with Upgraded Counter Tops, Electric Range, Pantry, Bar Seating, and Dining Space. Powder Room on the Main Level for Guests. Laundry, Linen Closet, Cozy Loft Space and Bedrooms Upstairs. Primary Suite offers Trey Ceiling, Fan, Walk-in Closet and Master Spa with Double Vanity and Tub/Shower Combination. Two Gracious Secondary Bedrooms with Additional Bathroom. Full Unfinished Basement for Storage or Expansion. Private, Wooded Backyard with Patio. Highly Desired Hidden Springs Neighborhood! Amenities include Lawn Maintenance, Clubhouse, Pool, Tennis Courts, Playground, and Fenced Dog Park. Incredible Location in Holly Springs with easy access to I575, Downtown Woodstock, Alpharetta, and More Restaurants & Shopping! Some of our favorite places are Riverstone Corner Bistro, Bizarre Coffee, Atomic Biscuit, and The Mill on Etowah.
Zillow last checked: 8 hours ago
Listing updated: April 19, 2023 at 01:39pm
Listed by:
Tom Stocks 678-283-9570,
Gabby Estep 404-580-2109
Bought with:
Charlotte Fenn, 395333
Compass
Source: GAMLS,MLS#: 10139956
Facts & features
Interior
Bedrooms & bathrooms
- Bedrooms: 3
- Bathrooms: 3
- Full bathrooms: 2
- 1/2 bathrooms: 1
Kitchen
- Features: Breakfast Bar, Pantry, Solid Surface Counters
Heating
- Central
Cooling
- Ceiling Fan(s), Central Air
Appliances
- Included: Dishwasher, Disposal, Electric Water Heater, Microwave
- Laundry: Common Area, Other
Features
- Double Vanity, High Ceilings, Split Bedroom Plan, Tray Ceiling(s), Walk-In Closet(s)
- Flooring: Carpet, Laminate
- Basement: Concrete,Exterior Entry,Full,Interior Entry
- Attic: Pull Down Stairs
- Has fireplace: No
- Common walls with other units/homes: 2+ Common Walls,No One Above,No One Below
Interior area
- Total structure area: 1,680
- Total interior livable area: 1,680 sqft
- Finished area above ground: 1,680
- Finished area below ground: 0
Property
Parking
- Parking features: Attached, Garage, Garage Door Opener, Kitchen Level
- Has attached garage: Yes
Features
- Levels: Three Or More
- Stories: 3
- Patio & porch: Deck, Patio
- Exterior features: Other
- Body of water: None
Lot
- Size: 1,306 sqft
- Features: Level, Private
- Residential vegetation: Wooded
Details
- Parcel number: 15N14J 004
Construction
Type & style
- Home type: Townhouse
- Architectural style: Craftsman,Traditional
- Property subtype: Townhouse
- Attached to another structure: Yes
Materials
- Other
- Roof: Composition
Condition
- Resale
- New construction: No
- Year built: 2020
Utilities & green energy
- Sewer: Public Sewer
- Water: Public
- Utilities for property: Cable Available, Electricity Available, High Speed Internet, Phone Available, Sewer Connected, Water Available
Green energy
- Energy efficient items: Thermostat
Community & neighborhood
Security
- Security features: Smoke Detector(s)
Community
- Community features: Clubhouse, Playground, Pool, Sidewalks, Street Lights, Tennis Court(s), Near Shopping
Location
- Region: Canton
- Subdivision: Hidden Springs
HOA & financial
HOA
- Has HOA: Yes
- HOA fee: $95 annually
- Services included: Maintenance Structure, Maintenance Grounds, Swimming, Tennis
Other
Other facts
- Listing agreement: Exclusive Right To Sell
- Listing terms: Cash,Conventional,FHA,Private Financing Available,VA Loan
Price history
| Date | Event | Price |
|---|---|---|
| 4/19/2023 | Sold | $325,000+1.6%$193/sqft |
Source: | ||
| 3/27/2023 | Pending sale | $319,900$190/sqft |
Source: | ||
| 3/22/2023 | Contingent | $319,900$190/sqft |
Source: | ||
| 3/16/2023 | Listed for sale | $319,900+45.4%$190/sqft |
Source: | ||
| 9/21/2020 | Sold | $220,000-1.3%$131/sqft |
Source: | ||
Public tax history
| Year | Property taxes | Tax assessment |
|---|---|---|
| 2024 | $3,844 -1.4% | $128,952 -0.3% |
| 2023 | $3,898 +15.9% | $129,400 +15.9% |
| 2022 | $3,363 +18.4% | $111,640 +28.9% |
Find assessor info on the county website
Neighborhood: 30114
Nearby schools
GreatSchools rating
- 7/10Liberty Elementary SchoolGrades: PK-5Distance: 1.6 mi
- 7/10Freedom Middle SchoolGrades: 6-8Distance: 1.6 mi
- 7/10Cherokee High SchoolGrades: 9-12Distance: 3.7 mi
Schools provided by the listing agent
- Elementary: Liberty
- Middle: Freedom
- High: Cherokee
Source: GAMLS. This data may not be complete. We recommend contacting the local school district to confirm school assignments for this home.
Get a cash offer in 3 minutes
Find out how much your home could sell for in as little as 3 minutes with a no-obligation cash offer.
Estimated market value
$335,100
Get a cash offer in 3 minutes
Find out how much your home could sell for in as little as 3 minutes with a no-obligation cash offer.
Estimated market value
$335,100



