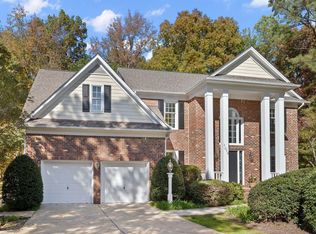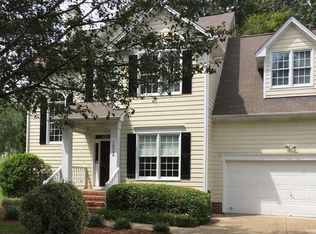This home located on one of the largest lots in Fairfield has a lot to offer. No carpet, hardwood floors throughout, main level Master suite with tray ceiling, Built in bookcases flank the wood burning FP, Newer HE HVAC, hot water heater, roof. Fenced back yard, Nest thermostats, updated light fixtures, open concept kitchen, all App. included, surround sound, alarm system, irrigation and LV lighting systems, 2 car oversized side entry garage. Close to American Tobacco trl, RDU/RTP, Duke, Southpoint Mall.
This property is off market, which means it's not currently listed for sale or rent on Zillow. This may be different from what's available on other websites or public sources.

